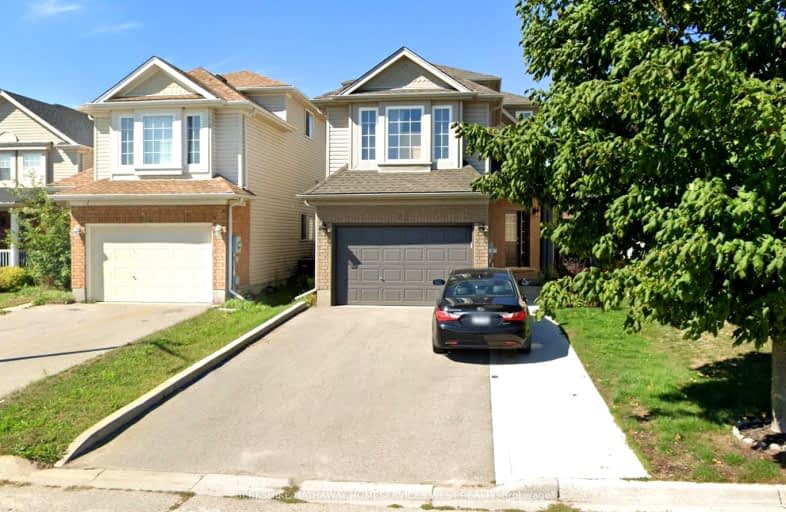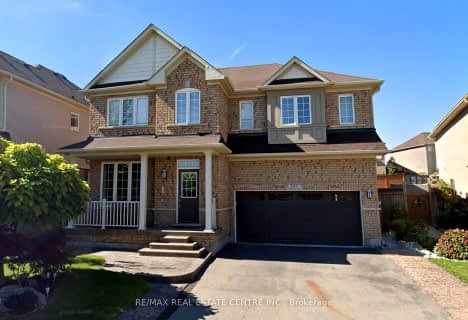Car-Dependent
- Almost all errands require a car.
13
/100
Some Transit
- Most errands require a car.
27
/100
Somewhat Bikeable
- Most errands require a car.
43
/100

St Francis Catholic Elementary School
Elementary: Catholic
1.86 km
St Vincent de Paul Catholic Elementary School
Elementary: Catholic
0.81 km
Chalmers Street Public School
Elementary: Public
1.55 km
Stewart Avenue Public School
Elementary: Public
1.77 km
Holy Spirit Catholic Elementary School
Elementary: Catholic
0.19 km
Moffat Creek Public School
Elementary: Public
0.55 km
W Ross Macdonald Provincial Secondary School
Secondary: Provincial
8.89 km
Southwood Secondary School
Secondary: Public
4.50 km
Glenview Park Secondary School
Secondary: Public
2.05 km
Galt Collegiate and Vocational Institute
Secondary: Public
4.12 km
Monsignor Doyle Catholic Secondary School
Secondary: Catholic
1.28 km
St Benedict Catholic Secondary School
Secondary: Catholic
5.70 km
-
Studiman Park
Waterloo ON 6.2km -
Mill Race Park
36 Water St N (At Park Hill Rd), Cambridge ON N1R 3B1 8.22km -
Riverside Park
147 King St W (Eagle St. S.), Cambridge ON N3H 1B5 9.38km
-
CIBC
75 Dundas St N (Main Street), Cambridge ON N1R 6G5 1.97km -
CIBC
11 Main St, Cambridge ON N1R 1V5 3.22km -
President's Choice Financial ATM
137 Water St N, Cambridge ON N1R 3B8 3.62km



