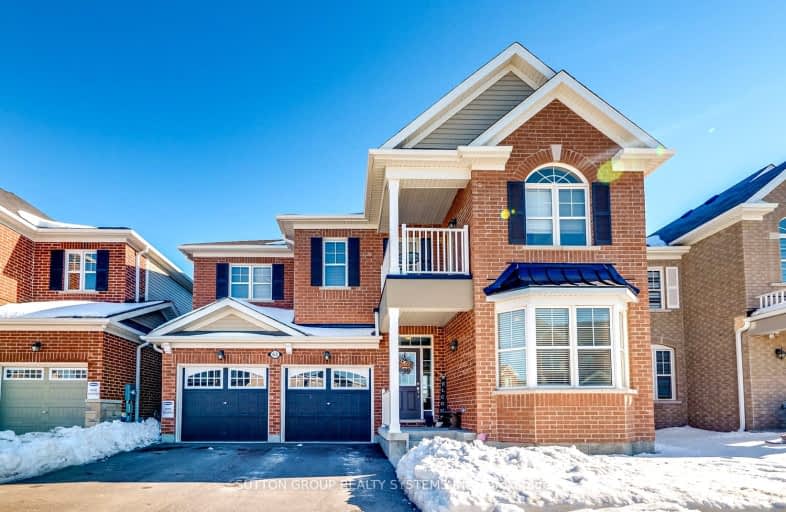Car-Dependent
- Almost all errands require a car.
0
/100
Minimal Transit
- Almost all errands require a car.
20
/100
Somewhat Bikeable
- Most errands require a car.
30
/100

Centennial (Cambridge) Public School
Elementary: Public
2.01 km
Preston Public School
Elementary: Public
2.70 km
ÉÉC Saint-Noël-Chabanel-Cambridge
Elementary: Catholic
1.68 km
St Michael Catholic Elementary School
Elementary: Catholic
2.59 km
Coronation Public School
Elementary: Public
2.14 km
William G Davis Public School
Elementary: Public
2.39 km
ÉSC Père-René-de-Galinée
Secondary: Catholic
3.23 km
Southwood Secondary School
Secondary: Public
7.71 km
Galt Collegiate and Vocational Institute
Secondary: Public
5.92 km
Preston High School
Secondary: Public
3.64 km
Jacob Hespeler Secondary School
Secondary: Public
2.05 km
St Benedict Catholic Secondary School
Secondary: Catholic
4.47 km
-
Riverside Park
147 King St W (Eagle St. S.), Cambridge ON N3H 1B5 2.91km -
Little Riverside Park
Waterloo ON 3.29km -
Winston Blvd Woodlot
374 Winston Blvd, Cambridge ON N3C 3C5 3.35km
-
CIBC Cash Dispenser
671 Hespeler Rd, Cambridge ON N1R 6J5 1.68km -
BMO Bank of Montreal
600 Hespeler Rd, Waterloo ON N1R 8H2 2.09km -
Scotiabank
544 Hespeler Rd (Langs Drive), Cambridge ON N1R 6J8 2.32km





