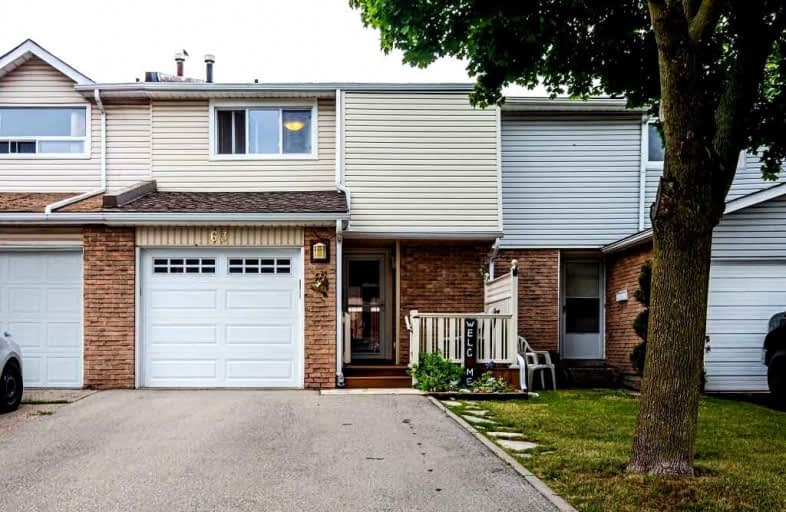
St Peter Catholic Elementary School
Elementary: Catholic
1.67 km
Blair Road Public School
Elementary: Public
0.26 km
Manchester Public School
Elementary: Public
1.20 km
St Augustine Catholic Elementary School
Elementary: Catholic
0.53 km
Highland Public School
Elementary: Public
1.40 km
Avenue Road Public School
Elementary: Public
1.63 km
Southwood Secondary School
Secondary: Public
2.34 km
Glenview Park Secondary School
Secondary: Public
3.15 km
Galt Collegiate and Vocational Institute
Secondary: Public
0.80 km
Monsignor Doyle Catholic Secondary School
Secondary: Catholic
4.09 km
Preston High School
Secondary: Public
3.82 km
St Benedict Catholic Secondary School
Secondary: Catholic
3.28 km








