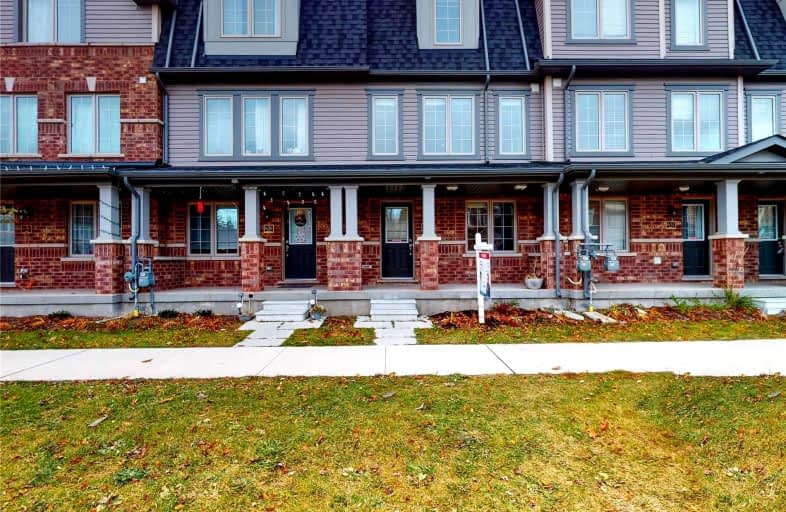Leased on Feb 22, 2022
Note: Property is not currently for sale or for rent.

-
Type: Att/Row/Twnhouse
-
Style: 3-Storey
-
Lease Term: 1 Year
-
Possession: Immed
-
All Inclusive: N
-
Lot Size: 16.33 x 65 Feet
-
Age: No Data
-
Days on Site: 21 Days
-
Added: Feb 01, 2022 (3 weeks on market)
-
Updated:
-
Last Checked: 3 months ago
-
MLS®#: X5487535
-
Listed By: Homelife/miracle realty ltd, brokerage
Newer 3 Storey Freshly Painted Townhome In Desirable Area Of Cambridge! The Home Is Brightly Lit And Designed With A Modern Open-Concept. The Second Floor Features A Great Room, Living Room, Kitchen, Breakfast Area And A Wonderful Balcony From Where You Can Enjoy Fresh Air And Spend Quality Time With Guests And Family. Pot Lights Throughout The Home, A Spacious Kitchen And Stainless Steel Appliances.The Third Floor 3 Bedrooms And 2 Bathrooms.
Extras
Fridge, Stove, Hood Fan, Dishwasher, Clothes Washer And Dryer, All Elf, All Window Coverings
Property Details
Facts for 634 Linden Drive, Cambridge
Status
Days on Market: 21
Last Status: Leased
Sold Date: Feb 22, 2022
Closed Date: Mar 01, 2022
Expiry Date: May 01, 2022
Sold Price: $2,450
Unavailable Date: Feb 22, 2022
Input Date: Feb 01, 2022
Prior LSC: Listing with no contract changes
Property
Status: Lease
Property Type: Att/Row/Twnhouse
Style: 3-Storey
Area: Cambridge
Availability Date: Immed
Inside
Bedrooms: 4
Bathrooms: 3
Kitchens: 1
Rooms: 11
Den/Family Room: No
Air Conditioning: Central Air
Fireplace: No
Laundry: Ensuite
Washrooms: 3
Utilities
Utilities Included: N
Building
Basement: None
Heat Type: Forced Air
Heat Source: Gas
Exterior: Brick
Private Entrance: Y
Water Supply: Municipal
Special Designation: Unknown
Parking
Driveway: Available
Parking Included: Yes
Garage Spaces: 1
Garage Type: Attached
Covered Parking Spaces: 1
Total Parking Spaces: 2
Fees
Cable Included: No
Central A/C Included: No
Common Elements Included: Yes
Heating Included: No
Hydro Included: No
Water Included: No
Land
Cross Street: Linden Dr / Preston
Municipality District: Cambridge
Fronting On: East
Pool: None
Sewer: Other
Lot Depth: 65 Feet
Lot Frontage: 16.33 Feet
| XXXXXXXX | XXX XX, XXXX |
XXXXXX XXX XXXX |
$X,XXX |
| XXX XX, XXXX |
XXXXXX XXX XXXX |
$X,XXX | |
| XXXXXXXX | XXX XX, XXXX |
XXXX XXX XXXX |
$XXX,XXX |
| XXX XX, XXXX |
XXXXXX XXX XXXX |
$XXX,XXX |
| XXXXXXXX XXXXXX | XXX XX, XXXX | $2,450 XXX XXXX |
| XXXXXXXX XXXXXX | XXX XX, XXXX | $2,400 XXX XXXX |
| XXXXXXXX XXXX | XXX XX, XXXX | $830,000 XXX XXXX |
| XXXXXXXX XXXXXX | XXX XX, XXXX | $649,900 XXX XXXX |

Parkway Public School
Elementary: PublicSt Joseph Catholic Elementary School
Elementary: CatholicÉIC Père-René-de-Galinée
Elementary: CatholicPreston Public School
Elementary: PublicGrand View Public School
Elementary: PublicDoon Public School
Elementary: PublicÉSC Père-René-de-Galinée
Secondary: CatholicSouthwood Secondary School
Secondary: PublicGalt Collegiate and Vocational Institute
Secondary: PublicPreston High School
Secondary: PublicJacob Hespeler Secondary School
Secondary: PublicSt Benedict Catholic Secondary School
Secondary: Catholic

