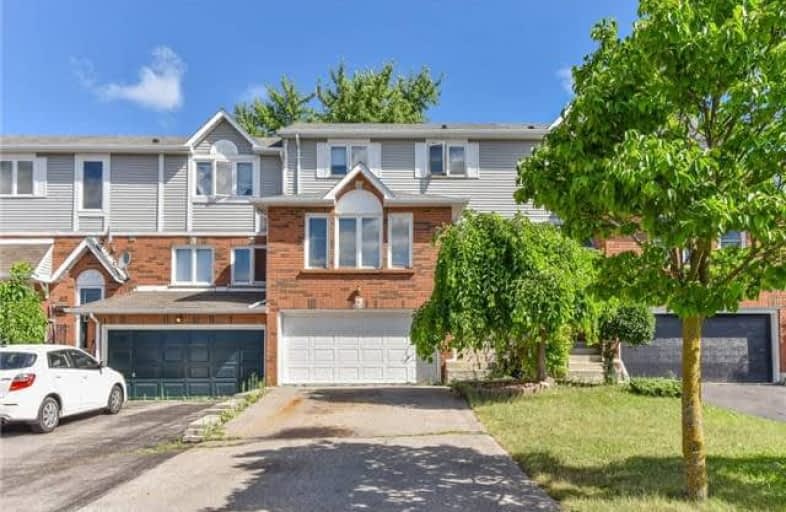Sold on Aug 07, 2018
Note: Property is not currently for sale or for rent.

-
Type: Att/Row/Twnhouse
-
Style: 2-Storey
-
Size: 1100 sqft
-
Lot Size: 25 x 114 Feet
-
Age: No Data
-
Taxes: $3,078 per year
-
Days on Site: 7 Days
-
Added: Sep 07, 2019 (1 week on market)
-
Updated:
-
Last Checked: 2 months ago
-
MLS®#: X4206678
-
Listed By: Re/max real estate centre inc., brokerage
Tons Of Potential! Located In Desirable North Galt, Enjoy Lots Of Sunlight, Comfort And Being Centrally Located To All That Happens In Waterloo Region. Your Neighbours Are Young Professionals With Families, Enjoying The Nearby Schools And Parks. Home Backs On To Greenspace. Comes Complete With Own Private Enclosed Backyard, Ideal For A Bbqing And Entertaining! Within Walking Distance To All Amenities And Great For Commuters Wanting Easy Hwy 401 Access!
Extras
The Main Floor Offers A Eat-In Kitchen Overlooking The Front Yard, A Powder Rm & Living/Dining Rm W. Sliders To A Deck. The 2nd Floor Offers 3 Bedrms & A 4Pc Bath. In The Finished Basement Is Recrm W. Fireplace, Laundry & Storage.
Property Details
Facts for 64 Fairgreen Close, Cambridge
Status
Days on Market: 7
Last Status: Sold
Sold Date: Aug 07, 2018
Closed Date: Aug 24, 2018
Expiry Date: Oct 31, 2018
Sold Price: $378,000
Unavailable Date: Aug 07, 2018
Input Date: Jul 31, 2018
Prior LSC: Listing with no contract changes
Property
Status: Sale
Property Type: Att/Row/Twnhouse
Style: 2-Storey
Size (sq ft): 1100
Area: Cambridge
Availability Date: Immediate
Assessment Amount: $264,500
Assessment Year: 2018
Inside
Bedrooms: 3
Bathrooms: 2
Kitchens: 1
Rooms: 5
Den/Family Room: Yes
Air Conditioning: Central Air
Fireplace: Yes
Laundry Level: Lower
Central Vacuum: N
Washrooms: 2
Utilities
Electricity: Yes
Gas: Yes
Cable: Yes
Telephone: Yes
Building
Basement: Finished
Heat Type: Forced Air
Heat Source: Gas
Exterior: Brick
Exterior: Vinyl Siding
UFFI: No
Water Supply: Municipal
Special Designation: Unknown
Parking
Driveway: Pvt Double
Garage Spaces: 2
Garage Type: Attached
Covered Parking Spaces: 2
Total Parking Spaces: 3
Fees
Tax Year: 2017
Tax Legal Description: Lt 64 Pl 1767 Cambridge; Pt Lt 65 Pl 1767
Taxes: $3,078
Highlights
Feature: Fenced Yard
Feature: Level
Feature: Library
Feature: Park
Feature: Public Transit
Feature: School
Land
Cross Street: Franklin/Saginaw/Fai
Municipality District: Cambridge
Fronting On: East
Parcel Number: 037960241
Pool: None
Sewer: Sewers
Lot Depth: 114 Feet
Lot Frontage: 25 Feet
Acres: < .50
Zoning: Res
Additional Media
- Virtual Tour: https://unbranded.youriguide.com/64_fairgreen_close_cambridge_on
Rooms
Room details for 64 Fairgreen Close, Cambridge
| Type | Dimensions | Description |
|---|---|---|
| Living Main | 4.22 x 6.78 | |
| Kitchen Main | 3.28 x 4.47 | |
| Bathroom Main | 1.47 x 1.52 | 2 Pc Bath |
| Master 2nd | 3.30 x 4.52 | |
| Bathroom 2nd | 1.63 x 3.30 | 4 Pc Bath |
| Br 2nd | 3.30 x 2.69 | |
| Br 2nd | 3.28 x 3.48 | |
| Rec Bsmt | 4.32 x 6.32 | Fireplace |
| Laundry Bsmt | 2.49 x 2.29 | |
| Utility Bsmt | 2.11 x 1.75 |
| XXXXXXXX | XXX XX, XXXX |
XXXX XXX XXXX |
$XXX,XXX |
| XXX XX, XXXX |
XXXXXX XXX XXXX |
$XXX,XXX | |
| XXXXXXXX | XXX XX, XXXX |
XXXXXXX XXX XXXX |
|
| XXX XX, XXXX |
XXXXXX XXX XXXX |
$XXX,XXX |
| XXXXXXXX XXXX | XXX XX, XXXX | $378,000 XXX XXXX |
| XXXXXXXX XXXXXX | XXX XX, XXXX | $349,900 XXX XXXX |
| XXXXXXXX XXXXXXX | XXX XX, XXXX | XXX XXXX |
| XXXXXXXX XXXXXX | XXX XX, XXXX | $399,900 XXX XXXX |

Christ The King Catholic Elementary School
Elementary: CatholicSt Margaret Catholic Elementary School
Elementary: CatholicSaginaw Public School
Elementary: PublicElgin Street Public School
Elementary: PublicSt. Teresa of Calcutta Catholic Elementary School
Elementary: CatholicClemens Mill Public School
Elementary: PublicSouthwood Secondary School
Secondary: PublicGlenview Park Secondary School
Secondary: PublicGalt Collegiate and Vocational Institute
Secondary: PublicMonsignor Doyle Catholic Secondary School
Secondary: CatholicJacob Hespeler Secondary School
Secondary: PublicSt Benedict Catholic Secondary School
Secondary: Catholic

