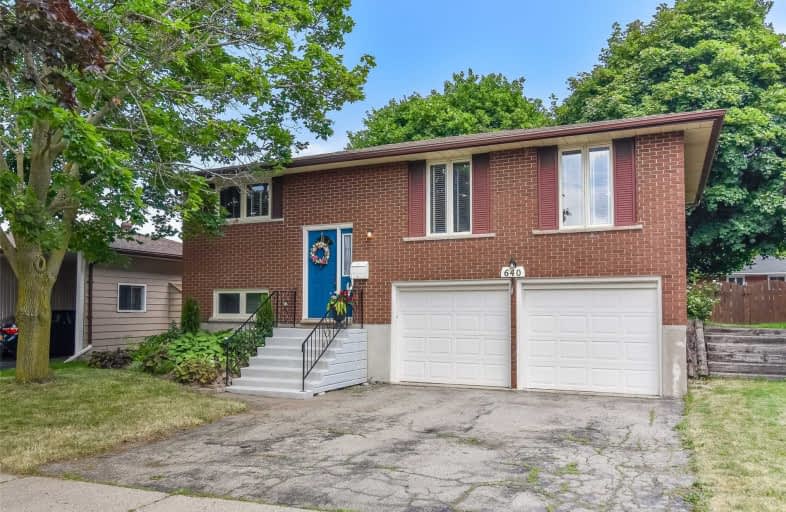
Cedarbrae Public School
Elementary: Public
1.09 km
Sir Edgar Bauer Catholic Elementary School
Elementary: Catholic
0.96 km
N A MacEachern Public School
Elementary: Public
0.32 km
Northlake Woods Public School
Elementary: Public
0.94 km
St Nicholas Catholic Elementary School
Elementary: Catholic
2.53 km
Laurelwood Public School
Elementary: Public
2.34 km
St David Catholic Secondary School
Secondary: Catholic
2.91 km
Kitchener Waterloo Collegiate and Vocational School
Secondary: Public
5.74 km
Bluevale Collegiate Institute
Secondary: Public
5.38 km
Waterloo Collegiate Institute
Secondary: Public
2.93 km
Resurrection Catholic Secondary School
Secondary: Catholic
5.40 km
Sir John A Macdonald Secondary School
Secondary: Public
3.00 km




