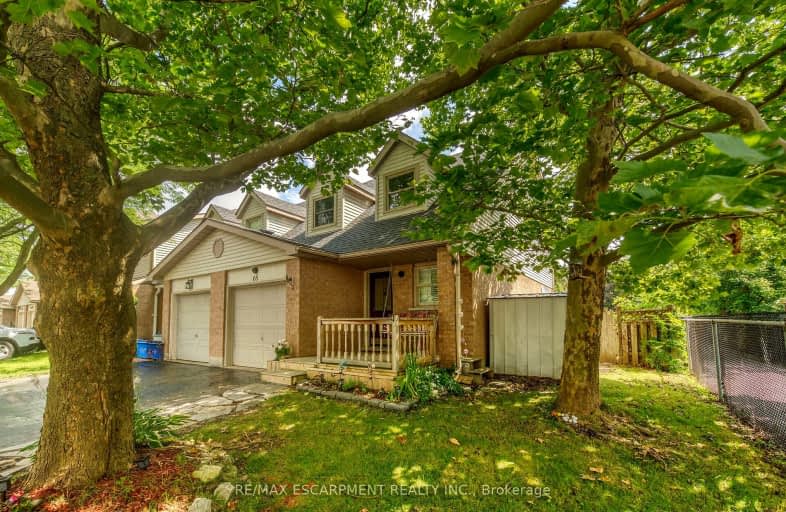Car-Dependent
- Most errands require a car.
28
/100
Some Transit
- Most errands require a car.
35
/100
Somewhat Bikeable
- Most errands require a car.
49
/100

St Francis Catholic Elementary School
Elementary: Catholic
1.05 km
St Andrew's Public School
Elementary: Public
1.84 km
St Vincent de Paul Catholic Elementary School
Elementary: Catholic
1.62 km
Chalmers Street Public School
Elementary: Public
1.75 km
Tait Street Public School
Elementary: Public
1.36 km
Stewart Avenue Public School
Elementary: Public
1.24 km
W Ross Macdonald Provincial Secondary School
Secondary: Provincial
8.26 km
Southwood Secondary School
Secondary: Public
2.79 km
Glenview Park Secondary School
Secondary: Public
0.93 km
Galt Collegiate and Vocational Institute
Secondary: Public
3.57 km
Monsignor Doyle Catholic Secondary School
Secondary: Catholic
0.79 km
St Benedict Catholic Secondary School
Secondary: Catholic
6.05 km





