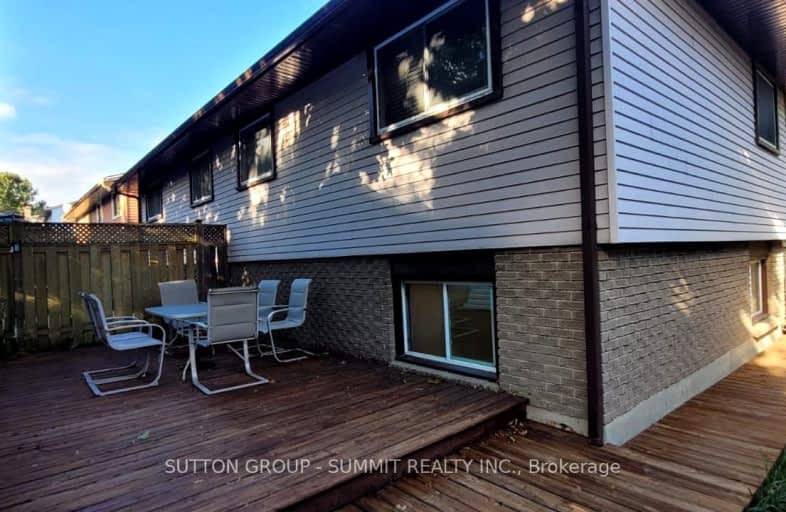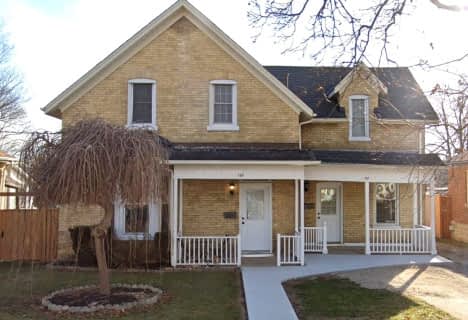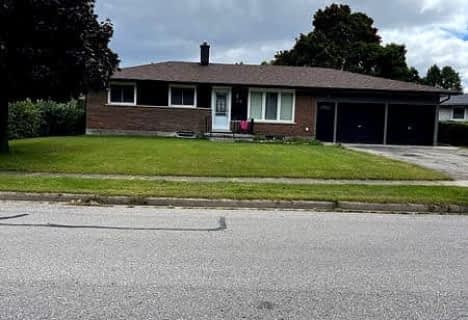Somewhat Walkable
- Some errands can be accomplished on foot.
61
/100
Some Transit
- Most errands require a car.
43
/100
Bikeable
- Some errands can be accomplished on bike.
50
/100

Christ The King Catholic Elementary School
Elementary: Catholic
0.34 km
St Peter Catholic Elementary School
Elementary: Catholic
1.11 km
St Margaret Catholic Elementary School
Elementary: Catholic
0.56 km
Elgin Street Public School
Elementary: Public
0.68 km
Avenue Road Public School
Elementary: Public
1.08 km
Clemens Mill Public School
Elementary: Public
1.00 km
Southwood Secondary School
Secondary: Public
4.87 km
Glenview Park Secondary School
Secondary: Public
4.50 km
Galt Collegiate and Vocational Institute
Secondary: Public
2.30 km
Monsignor Doyle Catholic Secondary School
Secondary: Catholic
5.13 km
Jacob Hespeler Secondary School
Secondary: Public
3.61 km
St Benedict Catholic Secondary School
Secondary: Catholic
0.65 km
-
Gail Street Park
Waterloo ON 1.08km -
Studiman Park
Waterloo ON 2.53km -
River Bluffs Park
211 George St N, Cambridge ON 2.64km
-
TD Bank Financial Group
425 Hespeler Rd, Cambridge ON N1R 6J2 1.91km -
Scotiabank
72 Main St (Ainslie), Cambridge ON N1R 1V7 3.16km -
CIBC
75 Dundas St N (Main Street), Cambridge ON N1R 6G5 3.21km



