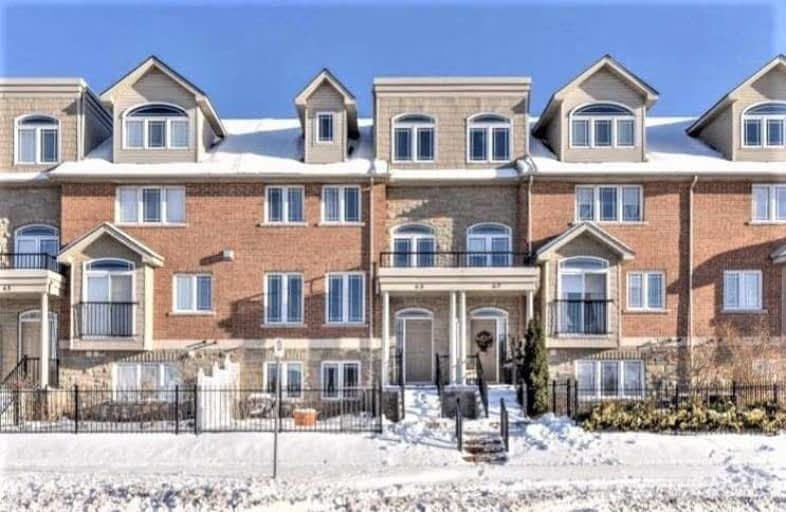Sold on Apr 26, 2021
Note: Property is not currently for sale or for rent.

-
Type: Att/Row/Twnhouse
-
Style: 3-Storey
-
Size: 1500 sqft
-
Lot Size: 20 x 86 Feet
-
Age: No Data
-
Taxes: $3,508 per year
-
Days on Site: 5 Days
-
Added: Apr 21, 2021 (5 days on market)
-
Updated:
-
Last Checked: 3 months ago
-
MLS®#: X5205131
-
Listed By: Right at home realty inc., brokerage
Beautifully Renovated Townhome In Downtown Galt. Located Near University Of Waterloo School Of Architecture, The Cambridge Mill, And The Future Gaslight District And Lrt Station. Enjoy Scenic Walks To Grand River & Lincoln Park! Main Floor Features A Contemporary Living Area With Gas Fireplace, Dining Area And Nicely Laid Out Kitchen. The Sun-Filled Kitchen Includes Includes A Walk-In Pantry And Large Glass Sliding Doors Leading To A Spacious Upper Patio.
Extras
Includes Stainless Steel Appliances, Newer Luxury Vinyl Flooring, New Quartz Countertops In All 3 Washrooms, Modern Electrical Light Fixtures, All Existing Window Coverings, Gas Burner/Furnace And Equipment
Property Details
Facts for 65 Wellington South, Cambridge
Status
Days on Market: 5
Last Status: Sold
Sold Date: Apr 26, 2021
Closed Date: Jun 11, 2021
Expiry Date: Jul 21, 2021
Sold Price: $645,000
Unavailable Date: Apr 26, 2021
Input Date: Apr 22, 2021
Property
Status: Sale
Property Type: Att/Row/Twnhouse
Style: 3-Storey
Size (sq ft): 1500
Area: Cambridge
Availability Date: Immed/Tba
Inside
Bedrooms: 4
Bathrooms: 3
Kitchens: 1
Rooms: 11
Den/Family Room: Yes
Air Conditioning: Central Air
Fireplace: Yes
Washrooms: 3
Building
Basement: Finished
Heat Type: Forced Air
Heat Source: Gas
Exterior: Brick
Exterior: Vinyl Siding
Water Supply: Municipal
Special Designation: Unknown
Parking
Driveway: Private
Garage Spaces: 2
Garage Type: Detached
Covered Parking Spaces: 2
Total Parking Spaces: 3.5
Fees
Tax Year: 2020
Tax Legal Description: Unit 54, Level 1, Waterloo Standard Condominium...
Taxes: $3,508
Land
Cross Street: Wellington/Commonwea
Municipality District: Cambridge
Fronting On: North
Parcel Number: 233440055
Pool: None
Sewer: Sewers
Lot Depth: 86 Feet
Lot Frontage: 20 Feet
Acres: < .50
Zoning: Res
Rooms
Room details for 65 Wellington South, Cambridge
| Type | Dimensions | Description |
|---|---|---|
| Bathroom Main | 0.91 x 2.24 | 2 Pc Bath |
| Br Main | 4.09 x 4.06 | |
| Utility Main | 2.46 x 2.74 | |
| Dining 2nd | 3.58 x 2.95 | |
| Kitchen 2nd | 2.74 x 3.30 | |
| Living 2nd | 6.32 x 4.06 | |
| Bathroom 3rd | 3.05 x 2.77 | 3 Pc Ensuite |
| Bathroom 3rd | 1.83 x 2.16 | 4 Pc Bath |
| 2nd Br 3rd | 2.72 x 3.33 | |
| Master 3rd | 3.58 x 4.04 | |
| 3rd Br Upper | 7.39 x 4.29 |
| XXXXXXXX | XXX XX, XXXX |
XXXX XXX XXXX |
$XXX,XXX |
| XXX XX, XXXX |
XXXXXX XXX XXXX |
$XXX,XXX | |
| XXXXXXXX | XXX XX, XXXX |
XXXX XXX XXXX |
$XXX,XXX |
| XXX XX, XXXX |
XXXXXX XXX XXXX |
$XXX,XXX |
| XXXXXXXX XXXX | XXX XX, XXXX | $645,000 XXX XXXX |
| XXXXXXXX XXXXXX | XXX XX, XXXX | $649,900 XXX XXXX |
| XXXXXXXX XXXX | XXX XX, XXXX | $640,000 XXX XXXX |
| XXXXXXXX XXXXXX | XXX XX, XXXX | $599,000 XXX XXXX |

St Francis Catholic Elementary School
Elementary: CatholicCentral Public School
Elementary: PublicSt Andrew's Public School
Elementary: PublicManchester Public School
Elementary: PublicSt Anne Catholic Elementary School
Elementary: CatholicStewart Avenue Public School
Elementary: PublicSouthwood Secondary School
Secondary: PublicGlenview Park Secondary School
Secondary: PublicGalt Collegiate and Vocational Institute
Secondary: PublicMonsignor Doyle Catholic Secondary School
Secondary: CatholicJacob Hespeler Secondary School
Secondary: PublicSt Benedict Catholic Secondary School
Secondary: Catholic- 3 bath
- 4 bed
- 1500 sqft
268 GREEN GATE Boulevard, Cambridge, Ontario • N1T 2C5 • Cambridge



