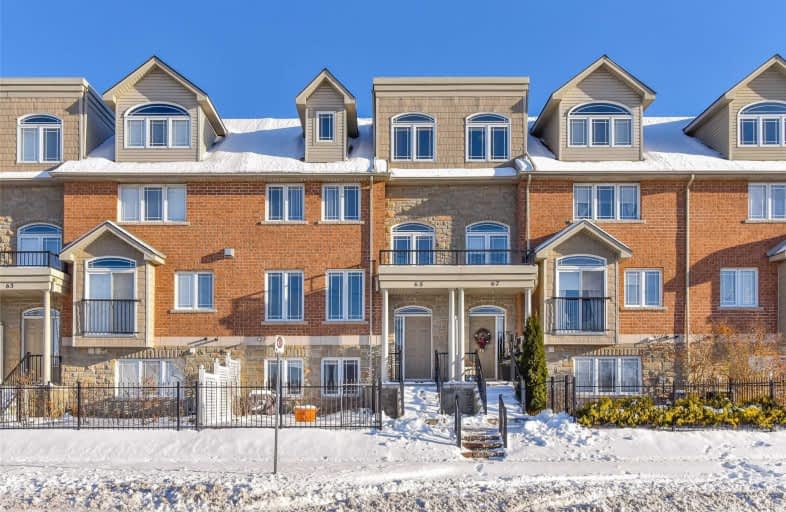Sold on Jan 31, 2020
Note: Property is not currently for sale or for rent.

-
Type: Att/Row/Twnhouse
-
Style: 2-Storey
-
Size: 1500 sqft
-
Lot Size: 0 x 0 Feet
-
Age: 16-30 years
-
Taxes: $3,405 per year
-
Days on Site: 8 Days
-
Added: Jan 23, 2020 (1 week on market)
-
Updated:
-
Last Checked: 2 months ago
-
MLS®#: X4676197
-
Listed By: Rego realty inc., brokerage
A Charming Townhome In Downtown Galt Steps Away To All Amenities. Perfectly Located Near University Of Waterloo School Of Architecture, The Grand River, The Cambridge Mill, And The Future Gaslight District And Lrt Station. The Main Floor Features A Contemporary Living Area With A Gas Fireplace, Dining Area And Nicely Laid Out Kitchen. The Sun-Filled Kitchen Includes Includes A Walk-In Pantry And Large Glass Sliding Doors Leading To A Spacious Upper Patio.
Extras
Head Upstairs To The Third Level Of This Home That Includes A Massive Master Bedroom With A 3-Piece Ensuite And Ample Closet Space. Completing The Third Level Is A Spacious Second Bedroom, 4-Piece Bathroom And The Laundry Area.
Property Details
Facts for 65 Wellington Street, Cambridge
Status
Days on Market: 8
Last Status: Sold
Sold Date: Jan 31, 2020
Closed Date: Feb 28, 2020
Expiry Date: Jun 11, 2020
Sold Price: $499,000
Unavailable Date: Jan 31, 2020
Input Date: Jan 26, 2020
Property
Status: Sale
Property Type: Att/Row/Twnhouse
Style: 2-Storey
Size (sq ft): 1500
Age: 16-30
Area: Cambridge
Availability Date: Immediate
Assessment Amount: $298,000
Assessment Year: 2019
Inside
Bedrooms: 4
Bathrooms: 3
Kitchens: 1
Rooms: 11
Den/Family Room: No
Air Conditioning: Central Air
Fireplace: No
Washrooms: 3
Building
Basement: Finished
Basement 2: Full
Heat Type: Forced Air
Heat Source: Gas
Exterior: Brick
Exterior: Vinyl Siding
Water Supply: Municipal
Special Designation: Unknown
Parking
Driveway: Private
Garage Spaces: 1
Garage Type: Detached
Covered Parking Spaces: 1
Total Parking Spaces: 2
Fees
Tax Year: 2019
Tax Legal Description: Unit 54, Level 1, Waterloo Standard Condominium...
Taxes: $3,405
Land
Cross Street: Main St
Municipality District: Cambridge
Fronting On: North
Parcel Number: 233440055
Pool: None
Sewer: Sewers
Acres: < .50
Zoning: Res
Additional Media
- Virtual Tour: https://unbranded.youriguide.com/65_wellington_s_cambridge_on
Rooms
Room details for 65 Wellington Street, Cambridge
| Type | Dimensions | Description |
|---|---|---|
| Bathroom Main | 0.91 x 2.24 | 2 Pc Bath |
| Br Main | 4.09 x 4.06 | |
| Utility Main | 2.46 x 2.74 | |
| Dining 2nd | 3.58 x 2.95 | |
| Kitchen 2nd | 2.74 x 3.30 | |
| Living 2nd | 6.32 x 4.06 | |
| Bathroom 3rd | 3.05 x 2.77 | 3 Pc Ensuite |
| Bathroom 3rd | 1.83 x 2.16 | 4 Pc Bath |
| 2nd Br 3rd | 2.72 x 3.33 | |
| Master 3rd | 3.58 x 4.04 | |
| 3rd Br Upper | 7.39 x 4.29 |
| XXXXXXXX | XXX XX, XXXX |
XXXX XXX XXXX |
$XXX,XXX |
| XXX XX, XXXX |
XXXXXX XXX XXXX |
$XXX,XXX |
| XXXXXXXX XXXX | XXX XX, XXXX | $499,000 XXX XXXX |
| XXXXXXXX XXXXXX | XXX XX, XXXX | $489,000 XXX XXXX |

St Peter Catholic Elementary School
Elementary: CatholicCentral Public School
Elementary: PublicSt Andrew's Public School
Elementary: PublicManchester Public School
Elementary: PublicSt Anne Catholic Elementary School
Elementary: CatholicStewart Avenue Public School
Elementary: PublicSouthwood Secondary School
Secondary: PublicGlenview Park Secondary School
Secondary: PublicGalt Collegiate and Vocational Institute
Secondary: PublicMonsignor Doyle Catholic Secondary School
Secondary: CatholicJacob Hespeler Secondary School
Secondary: PublicSt Benedict Catholic Secondary School
Secondary: Catholic

