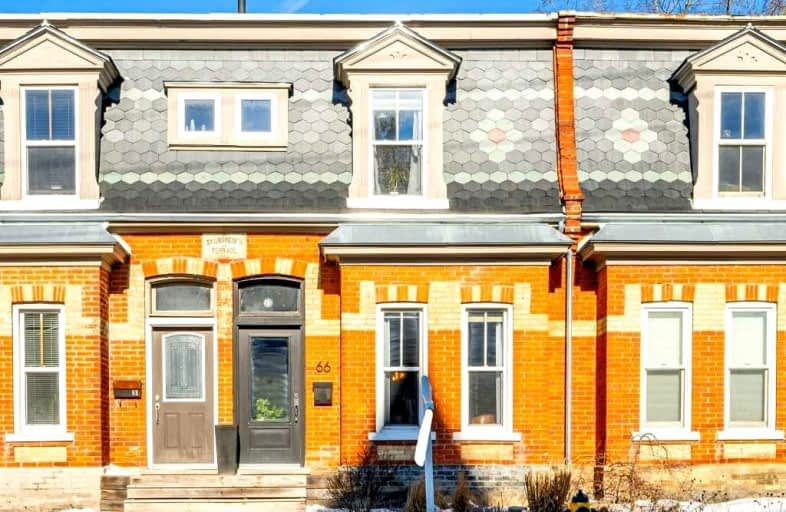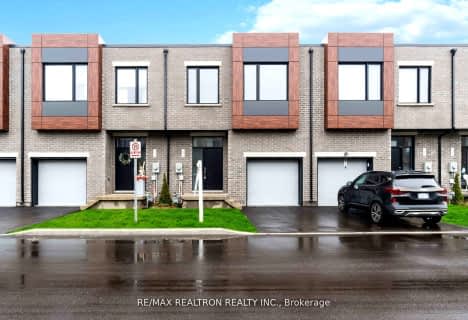Sold on Mar 05, 2022
Note: Property is not currently for sale or for rent.

-
Type: Att/Row/Twnhouse
-
Style: 2-Storey
-
Size: 1100 sqft
-
Lot Size: 16.01 x 85 Feet
-
Age: 100+ years
-
Taxes: $2,029 per year
-
Days on Site: 3 Days
-
Added: Mar 02, 2022 (3 days on market)
-
Updated:
-
Last Checked: 3 months ago
-
MLS®#: X5521729
-
Listed By: Re/max real estate centre inc. brokerage
Welcome Home To This Gorgeous Freehold Townhome Located In The Heart Of Desirable West Galt. Oozing With Character & Curb Appeal, What An Opportunity To Own A Historic Home & Piece Of Galt's Heritage. Updated Plumbing, Electrical & Windows As Well As Tasteful Updated Throughout Balances Old Charm & Modern Conveniences. The Rear Of The Property Offers Easy Access To St. Andrews Park, Private Parking & A Spacious Deck With Surrounding Brand New Fence.
Extras
Inclusions: Built-In Microwave, Dishwasher, Dryer, Refrigerator, Stove, Washer Exclusions: Dining Light Fixture, Sound Bar Mount, Kitchen Tv Mount, Chin Up Bar Mount In Mudroom/Kirchen Door
Property Details
Facts for 66 St. Andrews Street, Cambridge
Status
Days on Market: 3
Last Status: Sold
Sold Date: Mar 05, 2022
Closed Date: May 16, 2022
Expiry Date: Jun 02, 2022
Sold Price: $730,000
Unavailable Date: Mar 05, 2022
Input Date: Mar 03, 2022
Prior LSC: Listing with no contract changes
Property
Status: Sale
Property Type: Att/Row/Twnhouse
Style: 2-Storey
Size (sq ft): 1100
Age: 100+
Area: Cambridge
Availability Date: 60-89 Days
Inside
Bedrooms: 3
Bathrooms: 1
Kitchens: 1
Rooms: 8
Den/Family Room: No
Air Conditioning: Central Air
Fireplace: No
Laundry Level: Main
Washrooms: 1
Building
Basement: Part Bsmt
Basement 2: Unfinished
Heat Type: Forced Air
Heat Source: Gas
Exterior: Brick
Exterior: Vinyl Siding
Water Supply: Municipal
Special Designation: Unknown
Parking
Driveway: Private
Garage Type: None
Covered Parking Spaces: 1
Total Parking Spaces: 1
Fees
Tax Year: 2021
Tax Legal Description: Lt 5 Pl 479 Cambridge: Cambridge
Taxes: $2,029
Highlights
Feature: Hospital
Feature: Library
Feature: Park
Feature: Place Of Worship
Feature: School
Land
Cross Street: Between Cedar & Gran
Municipality District: Cambridge
Fronting On: West
Parcel Number: 038060200
Pool: None
Sewer: Sewers
Lot Depth: 85 Feet
Lot Frontage: 16.01 Feet
Acres: < .50
Zoning: Rm4
Additional Media
- Virtual Tour: https://unbranded.yourguide.com/66_st_andrews_st_cambridge_on
Rooms
Room details for 66 St. Andrews Street, Cambridge
| Type | Dimensions | Description |
|---|---|---|
| Dining Main | 3.19 x 3.83 | |
| Kitchen Main | 4.17 x 3.21 | |
| Laundry Main | 2.69 x 3.06 | |
| Living Main | 5.66 x 4.74 | |
| Bathroom 2nd | 2.79 x 1.40 | 4 Pc Bath |
| Br 2nd | 3.18 x 3.19 | |
| Br 2nd | 3.56 x 2.97 | |
| Prim Bdrm 2nd | 3.78 x 3.19 |
| XXXXXXXX | XXX XX, XXXX |
XXXX XXX XXXX |
$XXX,XXX |
| XXX XX, XXXX |
XXXXXX XXX XXXX |
$XXX,XXX |
| XXXXXXXX XXXX | XXX XX, XXXX | $730,000 XXX XXXX |
| XXXXXXXX XXXXXX | XXX XX, XXXX | $550,000 XXX XXXX |

St Gregory Catholic Elementary School
Elementary: CatholicCentral Public School
Elementary: PublicSt Andrew's Public School
Elementary: PublicManchester Public School
Elementary: PublicHighland Public School
Elementary: PublicTait Street Public School
Elementary: PublicSouthwood Secondary School
Secondary: PublicGlenview Park Secondary School
Secondary: PublicGalt Collegiate and Vocational Institute
Secondary: PublicMonsignor Doyle Catholic Secondary School
Secondary: CatholicPreston High School
Secondary: PublicSt Benedict Catholic Secondary School
Secondary: Catholic- 3 bath
- 3 bed
- 1100 sqft
#3-416 Dundas Street South, Cambridge, Ontario • N1R 8H7 • Cambridge



