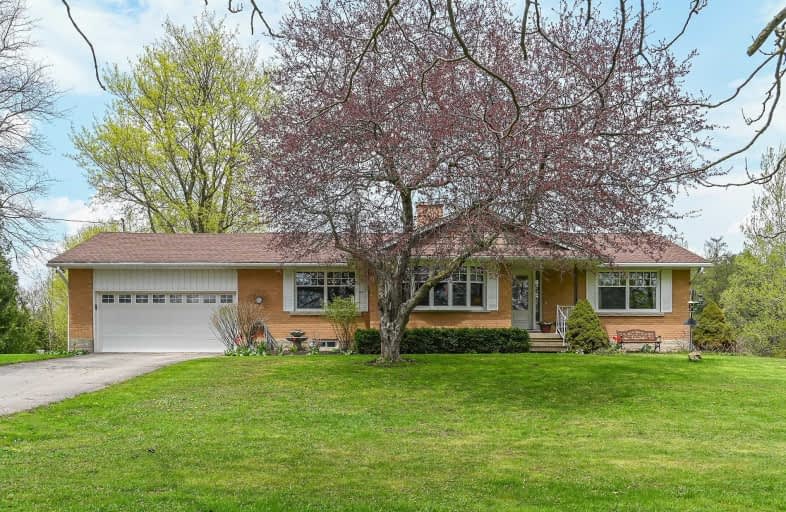Sold on Aug 31, 2019
Note: Property is not currently for sale or for rent.

-
Type: Detached
-
Style: Bungalow
-
Size: 1100 sqft
-
Lot Size: 440 x 991 Feet
-
Age: 51-99 years
-
Taxes: $5,257 per year
-
Days on Site: 102 Days
-
Added: Sep 07, 2019 (3 months on market)
-
Updated:
-
Last Checked: 3 months ago
-
MLS®#: X4456904
-
Listed By: Royal lepage royal city realty ltd., brokerage
9.8 Rectangular Parcel With A Solid, Updated Reid And Laing Bungalow With 2 Bedrooms & 2 Bathrooms. Hardwood Floors On The Main, Custom Wood Burning Fireplace, And Recently Updated Gourmet Kitchen. Private Chlorine Inground Pool, 32'X56' Insulated Metal Shop With 100-Amp Electrical Service, Concrete Floors With 10'4" Ceiling Height! Close To Tri-Cities, Guelph, 401, Puslinch Lake Rec Area And Much More.
Property Details
Facts for 6718 Wellington County Road 34, Cambridge
Status
Days on Market: 102
Last Status: Sold
Sold Date: Aug 31, 2019
Closed Date: Sep 30, 2019
Expiry Date: Sep 30, 2019
Sold Price: $1,085,000
Unavailable Date: Aug 31, 2019
Input Date: May 21, 2019
Property
Status: Sale
Property Type: Detached
Style: Bungalow
Size (sq ft): 1100
Age: 51-99
Area: Cambridge
Availability Date: Other
Assessment Amount: $552,500
Assessment Year: 2019
Inside
Bedrooms: 2
Bathrooms: 2
Kitchens: 1
Rooms: 8
Den/Family Room: Yes
Air Conditioning: Central Air
Fireplace: Yes
Washrooms: 2
Building
Basement: Part Fin
Basement 2: Walk-Up
Heat Type: Forced Air
Heat Source: Oil
Exterior: Brick
Water Supply Type: Drilled Well
Water Supply: Well
Special Designation: Unknown
Parking
Driveway: Lane
Garage Spaces: 2
Garage Type: Attached
Covered Parking Spaces: 8
Total Parking Spaces: 10
Fees
Tax Year: 2018
Tax Legal Description: See Mortgage
Taxes: $5,257
Land
Cross Street: Sideroad 10
Municipality District: Cambridge
Fronting On: East
Pool: Inground
Sewer: Septic
Lot Depth: 991 Feet
Lot Frontage: 440 Feet
Additional Media
- Virtual Tour: https://tours.visualadvantage.ca/48cf82af/nb/
Rooms
Room details for 6718 Wellington County Road 34, Cambridge
| Type | Dimensions | Description |
|---|---|---|
| Foyer Main | 1.75 x 4.01 | |
| Kitchen Main | 3.86 x 3.05 | Tile Floor |
| Other Main | 2.21 x 3.05 | Sliding Doors |
| Living Main | 3.91 x 5.49 | Bay Window, Crown Moulding, Fireplace |
| Dining Main | 3.12 x 3.99 | Crown Moulding, Hardwood Floor |
| Family Main | 4.98 x 3.05 | Hardwood Floor |
| Master Main | 3.07 x 3.66 | Hardwood Floor |
| Br Main | 2.87 x 3.68 | Hardwood Floor |
| Rec Bsmt | 3.61 x 6.98 | |
| Den Bsmt | 5.82 x 3.63 |
| XXXXXXXX | XXX XX, XXXX |
XXXX XXX XXXX |
$X,XXX,XXX |
| XXX XX, XXXX |
XXXXXX XXX XXXX |
$X,XXX,XXX |
| XXXXXXXX XXXX | XXX XX, XXXX | $1,085,000 XXX XXXX |
| XXXXXXXX XXXXXX | XXX XX, XXXX | $1,195,000 XXX XXXX |

Hillcrest Public School
Elementary: PublicSt Elizabeth Catholic Elementary School
Elementary: CatholicSaginaw Public School
Elementary: PublicOur Lady of Fatima Catholic Elementary School
Elementary: CatholicKortright Hills Public School
Elementary: PublicWoodland Park Public School
Elementary: PublicDay School -Wellington Centre For ContEd
Secondary: PublicCollege Heights Secondary School
Secondary: PublicBishop Macdonell Catholic Secondary School
Secondary: CatholicJacob Hespeler Secondary School
Secondary: PublicCentennial Collegiate and Vocational Institute
Secondary: PublicSt Benedict Catholic Secondary School
Secondary: Catholic

