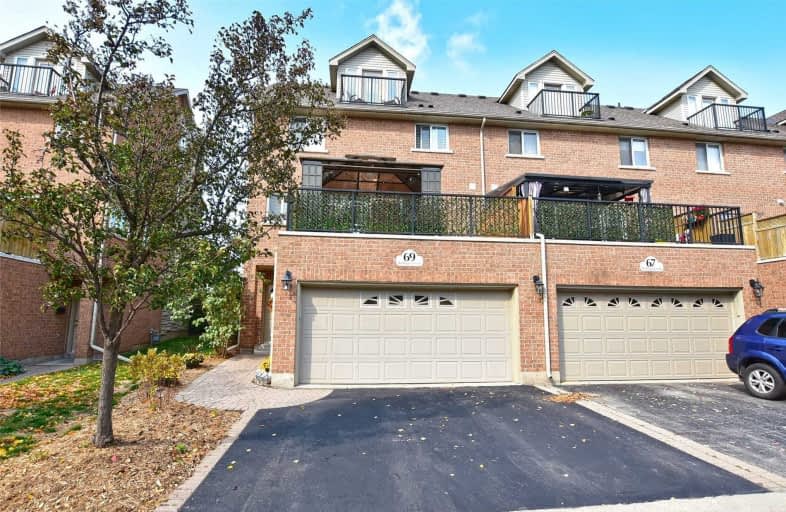Sold on Oct 14, 2020
Note: Property is not currently for sale or for rent.

-
Type: Comm Element Condo
-
Style: 3-Storey
-
Size: 2000 sqft
-
Pets: Restrict
-
Age: 11-15 years
-
Taxes: $3,721 per year
-
Maintenance Fees: 195 /mo
-
Days on Site: 6 Days
-
Added: Oct 08, 2020 (6 days on market)
-
Updated:
-
Last Checked: 3 months ago
-
MLS®#: X4945673
-
Listed By: Ipro realty ltd., brokerage
Welcome To Georgian Square! Trendy, Gorgeous End Unit Townhome! Over 2,000 Sq Ft, 4 Bdrms, 3 Baths, New Gourmet Kitchen, Amazing City Views! Steps To The Grand River & Beautiful Trail System, Located In Downtown Core & All That Galt Has To Offer, Walking Distance To All Amenities To Enjoy A Hip Lifestyle In The Heart Of It All. School Of Architecture Near The Future Galt Station Lrt Hub. Entire # Above Grade A 10+ Renovated From Top To The Bottom, A Real Gem.
Extras
Refrigerator, Range (Induction) Has Gas Line R/I & For Bbq Too. B/I D/W, Window Coverings, All Elfs, New 2.5 Ton Cac, Furnace 16 New 125 Amp Panel Some 6 New Windows, 2 Keyless Entry Pads, Water Softener (O) New Garage Door & Remotes.
Property Details
Facts for 69 Wellington South, Cambridge
Status
Days on Market: 6
Last Status: Sold
Sold Date: Oct 14, 2020
Closed Date: Jan 07, 2021
Expiry Date: Dec 31, 2020
Sold Price: $630,000
Unavailable Date: Oct 14, 2020
Input Date: Oct 08, 2020
Property
Status: Sale
Property Type: Comm Element Condo
Style: 3-Storey
Size (sq ft): 2000
Age: 11-15
Area: Cambridge
Availability Date: 30/60/90/Flex
Inside
Bedrooms: 3
Bedrooms Plus: 1
Bathrooms: 3
Kitchens: 1
Rooms: 12
Den/Family Room: No
Patio Terrace: None
Unit Exposure: West
Air Conditioning: Central Air
Fireplace: No
Laundry Level: Upper
Ensuite Laundry: Yes
Washrooms: 3
Building
Stories: 1
Basement: Finished
Basement 2: Sep Entrance
Heat Type: Forced Air
Heat Source: Gas
Exterior: Brick
Exterior: Other
Physically Handicapped-Equipped: N
Special Designation: Unknown
Retirement: N
Parking
Parking Included: Yes
Garage Type: Attached
Parking Designation: Exclusive
Parking Features: Private
Covered Parking Spaces: 2
Total Parking Spaces: 4
Garage: 2
Locker
Locker: Exclusive
Fees
Tax Year: 2020
Taxes Included: No
Building Insurance Included: Yes
Cable Included: No
Central A/C Included: No
Common Elements Included: Yes
Heating Included: No
Hydro Included: No
Water Included: No
Taxes: $3,721
Highlights
Feature: Library
Feature: Public Transit
Feature: School
Land
Cross Street: City Core / Wellingt
Municipality District: Cambridge
Parcel Number: 23344053
Zoning: Single Family Re
Condo
Condo Registry Office: WSCC
Condo Corp#: 344
Property Management: Mf Property Management As Per Status
Additional Media
- Virtual Tour: http://www.myvisuallistings.com/cvt/302048
Rooms
Room details for 69 Wellington South, Cambridge
| Type | Dimensions | Description |
|---|---|---|
| Living Main | 4.91 x 5.81 | Hardwood Floor, Open Concept, Picture Window |
| Kitchen Main | 3.48 x 4.59 | W/O To Deck, Renovated, Heated Floor |
| Dining Main | 2.13 x 4.27 | Ceramic Floor, Open Concept, W/O To Sundeck |
| Master 2nd | 3.66 x 4.88 | 5 Pc Bath, W/I Closet, Hardwood Floor |
| Bathroom 2nd | 3.05 x 3.35 | 5 Pc Bath, Double Sink, Renovated |
| Br 2nd | 3.35 x 3.35 | Double Closet, Hardwood Floor, Window |
| Bathroom 2nd | 1.52 x 2.13 | 3 Pc Bath, Renovated, Heated Floor |
| Br 3rd | 7.32 x 5.49 | Cathedral Ceiling, B/I Closet, W/O To Deck |
| Br Bsmt | 4.88 x 3.96 | Double Closet, Laminate, Above Grade Window |
| Bathroom Bsmt | 1.52 x 1.22 | 2 Pc Bath, Renovated, Ceramic Floor |
| Utility Bsmt | 2.44 x 3.40 | |
| Foyer Bsmt | - | W/O To Garage, Ceramic Floor, Side Door |
| XXXXXXXX | XXX XX, XXXX |
XXXX XXX XXXX |
$XXX,XXX |
| XXX XX, XXXX |
XXXXXX XXX XXXX |
$XXX,XXX |
| XXXXXXXX XXXX | XXX XX, XXXX | $630,000 XXX XXXX |
| XXXXXXXX XXXXXX | XXX XX, XXXX | $569,800 XXX XXXX |

St Francis Catholic Elementary School
Elementary: CatholicCentral Public School
Elementary: PublicSt Andrew's Public School
Elementary: PublicManchester Public School
Elementary: PublicHighland Public School
Elementary: PublicStewart Avenue Public School
Elementary: PublicSouthwood Secondary School
Secondary: PublicGlenview Park Secondary School
Secondary: PublicGalt Collegiate and Vocational Institute
Secondary: PublicMonsignor Doyle Catholic Secondary School
Secondary: CatholicJacob Hespeler Secondary School
Secondary: PublicSt Benedict Catholic Secondary School
Secondary: Catholic

