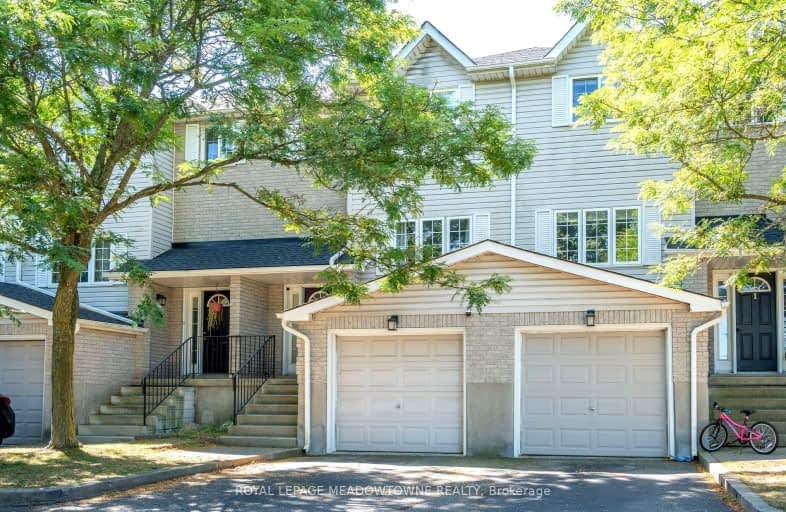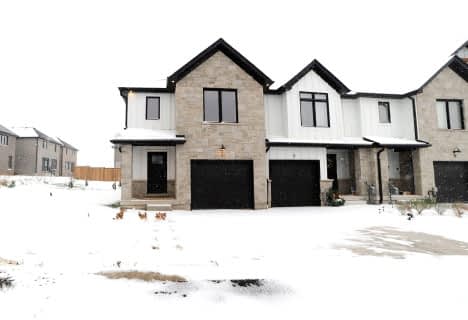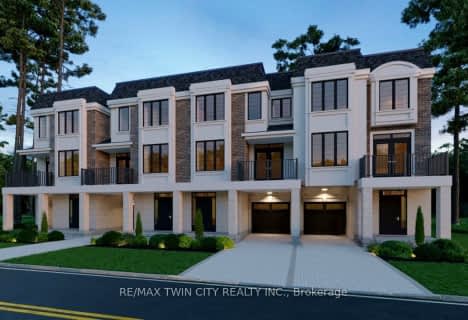Car-Dependent
- Most errands require a car.
Some Transit
- Most errands require a car.
Somewhat Bikeable
- Most errands require a car.

St Francis Catholic Elementary School
Elementary: CatholicSt Vincent de Paul Catholic Elementary School
Elementary: CatholicChalmers Street Public School
Elementary: PublicStewart Avenue Public School
Elementary: PublicHoly Spirit Catholic Elementary School
Elementary: CatholicMoffat Creek Public School
Elementary: PublicSouthwood Secondary School
Secondary: PublicGlenview Park Secondary School
Secondary: PublicGalt Collegiate and Vocational Institute
Secondary: PublicMonsignor Doyle Catholic Secondary School
Secondary: CatholicJacob Hespeler Secondary School
Secondary: PublicSt Benedict Catholic Secondary School
Secondary: Catholic-
Boston Pizza
205 Franklin Boulevard, Cambridge, ON N1R 8P1 0.6km -
Chuck's Roadhouse Bar and Grill
80 Dundas Street S, Cambridge, ON N1R 8A8 1.09km -
M&M Bar and Grill
475 Main Street E, Cambridge, ON N1R 1.1km
-
Wall Street Cafe
195 Franklin Boulevard, Cambridge, ON N1R 8H3 0.71km -
Personal Service Coffee
250 Dundas Street S, Unit 3, Cambridge, ON N1R 8A8 0.82km -
McDonald's
400 Main Street East, Cambridge, ON N1R 5S7 1.25km
-
Fuzion Fitness
505 Hespeler Road, Cambridge, ON N1R 6J2 6.54km -
GoodLife Fitness
600 Hespeler Rd, Cambridge, ON N1R 8H2 7.19km -
LA Fitness
90 Pinebush Rd, Cambridge, ON N1R 8J8 7.41km
-
Shoppers Drug Mart
130 Cedar Street, Unit 23, Westgate Plaza, Cambridge, ON N1S 1W4 3.86km -
Grand Pharmacy
304 Saint Andrews Street, Cambridge, ON N1S 1P3 4.22km -
Cambridge Drugs
525 Saginaw Parkway, Suite A3, Cambridge, ON N1T 2A6 4.44km
-
Boston Pizza
205 Franklin Boulevard, Cambridge, ON N1R 8P1 0.6km -
Vino's Pizza
685 Myers Road, Suite 105, Cambridge, ON N1R 5S2 0.63km -
241 Pizza
685 Myers Road, Cambridge, ON N1R 5S2 0.63km
-
Cambridge Centre
355 Hespeler Road, Cambridge, ON N1R 7N8 5.74km -
Smart Centre
22 Pinebush Road, Cambridge, ON N1R 6J5 7.47km -
Peavey Mart
75 Dundas Street N, Cambridge, ON N1R 6G5 1.2km
-
M&M Food Market
250 Dundas Street S, Unit 9, Dundas & Franklin Plaza, Cambridge, ON N1R 8A8 0.82km -
Zehrs
200 Franklin Boulevard, Cambridge, ON N1R 8N8 1.04km -
Freshco
75 Dundas Street N, Cambridge, ON N1R 6G5 1.2km
-
LCBO
615 Scottsdale Drive, Guelph, ON N1G 3P4 18.57km -
Winexpert Kitchener
645 Westmount Road E, Unit 2, Kitchener, ON N2E 3S3 19.6km -
The Beer Store
875 Highland Road W, Kitchener, ON N2N 2Y2 21.76km
-
Esso
31 Dundas Street S, Cambridge, ON N1R 5N6 1.16km -
Special Interest Automobiles
75 Water Street S, Cambridge, ON N1R 3C9 2.83km -
Elgin Gas & Wash
265 Elgin Street N, Cambridge, ON N1R 7G4 3.15km
-
Galaxy Cinemas Cambridge
355 Hespeler Road, Cambridge, ON N1R 8J9 6.01km -
Landmark Cinemas 12 Kitchener
135 Gateway Park Dr, Kitchener, ON N2P 2J9 10.6km -
Cineplex Cinemas Kitchener and VIP
225 Fairway Road S, Kitchener, ON N2C 1X2 14.97km
-
Idea Exchange
12 Water Street S, Cambridge, ON N1R 3C5 2.94km -
Idea Exchange
50 Saginaw Parkway, Cambridge, ON N1T 1W2 5.05km -
Idea Exchange
435 King Street E, Cambridge, ON N3H 3N1 8.41km
-
Cambridge Memorial Hospital
700 Coronation Boulevard, Cambridge, ON N1R 3G2 4.98km -
Cambridge Walk in Clinic
525 Saginaw Pkwy, Unit A2, Cambridge, ON N1T 2A6 4.46km -
UC Baby Cambridge
140 Hespeler Rd, Cambridge, ON N1R 3H2 4.49km
-
Cambridge Vetran's Park
Grand Ave And North St, Cambridge ON 3.16km -
Mill Race Park
36 Water St N (At Park Hill Rd), Cambridge ON N1R 3B1 7.66km -
Northview Heights Lookout Park
36 Acorn Way, Cambridge ON 4.79km
-
Scotiabank
270 Dundas St S, Cambridge ON N1R 8A8 0.78km -
BMO Bank of Montreal
142 Dundas St N, Cambridge ON N1R 5P1 1.69km -
CIBC
1125 Main St (at Water St), Cambridge ON N1R 5S7 2.96km














