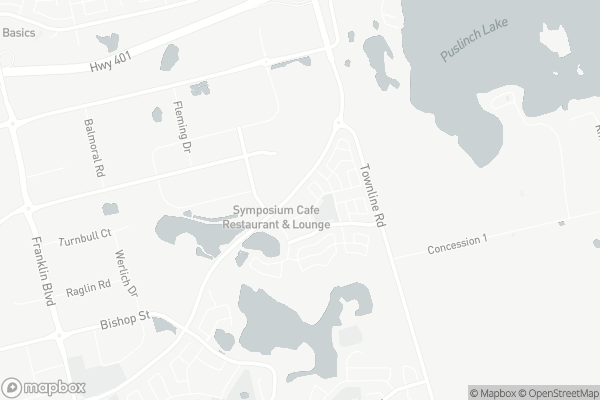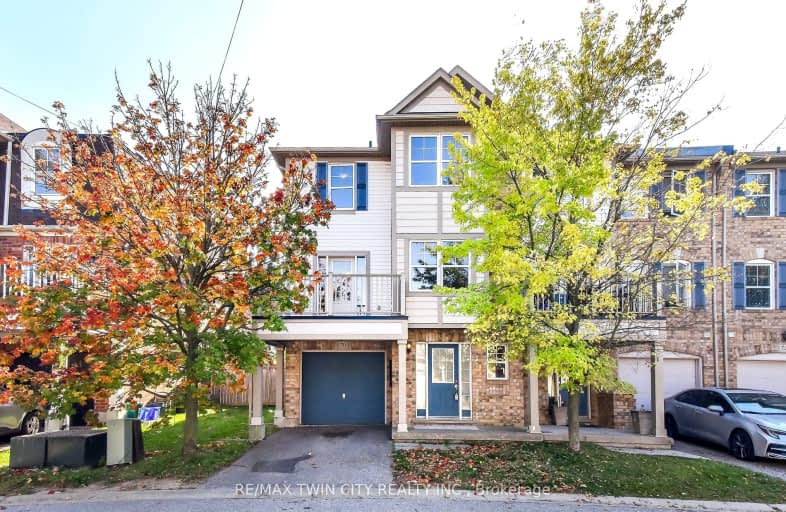Car-Dependent
- Almost all errands require a car.
Minimal Transit
- Almost all errands require a car.
Bikeable
- Some errands can be accomplished on bike.

St Margaret Catholic Elementary School
Elementary: CatholicSt Elizabeth Catholic Elementary School
Elementary: CatholicSaginaw Public School
Elementary: PublicWoodland Park Public School
Elementary: PublicSt. Teresa of Calcutta Catholic Elementary School
Elementary: CatholicClemens Mill Public School
Elementary: PublicSouthwood Secondary School
Secondary: PublicGlenview Park Secondary School
Secondary: PublicGalt Collegiate and Vocational Institute
Secondary: PublicMonsignor Doyle Catholic Secondary School
Secondary: CatholicJacob Hespeler Secondary School
Secondary: PublicSt Benedict Catholic Secondary School
Secondary: Catholic-
Symposium Cafe Restaurant & Lounge
500 Can-Amera Pkwy, Cambridge, ON N1T 0A2 0.19km -
Duke and Duchess
900 Jamieson Parkway, Cambridge, ON N3C 4N6 1.84km -
St Louis Bar And Grill
95 Saginaw Parkway, Unit 7, Cambridge, ON N1T 1W2 2.17km
-
Symposium Cafe Restaurant & Lounge
500 Can-Amera Pkwy, Cambridge, ON N1T 0A2 0.19km -
Tim Hortons
126 Middlemiss Crescent, Cambridge, ON N1T 1R5 1.55km -
Tim Hortons
825 Saginaw Parkway, Cambridge, ON N1T 0E2 1.55km
-
Cambridge Drugs
525 Saginaw Parkway, Suite A3, Cambridge, ON N1T 2A6 1.9km -
Shoppers Drug Mart
950 Franklin Boulevard, Cambridge, ON N1R 8R3 2.28km -
Zehrs
400 Conestoga Boulevard, Cambridge, ON N1R 7L7 3.1km
-
Symposium Cafe Restaurant & Lounge
500 Can-Amera Pkwy, Cambridge, ON N1T 0A2 0.19km -
Bestville pizza
500 Can-Amera Parkway, Cambridge, ON N1T 2H2 0.18km -
Daniel's Cheese & Deli
250 Thompson Dr, Unit 4, Cambridge, ON N1T 2E3 1.03km
-
Cambridge Centre
355 Hespeler Road, Cambridge, ON N1R 7N8 3.56km -
Smart Centre
22 Pinebush Road, Cambridge, ON N1R 6J5 3.41km -
Suzy Shier
70 Pinebush Road, Unit 4, Cambridge, ON N1R 8K5 3.02km
-
Gibson's No Frills
980 Franklin Boulevard, Cambridge, ON N1R 8J3 2.2km -
Food Basics
100 Jamieson Parkway, Cambridge, ON N3C 4B3 2.34km -
Zehrs
400 Conestoga Boulevard, Cambridge, ON N1R 7L7 3.1km
-
LCBO
615 Scottsdale Drive, Guelph, ON N1G 3P4 12.47km -
Royal City Brewing
199 Victoria Road, Guelph, ON N1E 16.85km -
Downtown Kitchener Ribfest & Craft Beer Show
Victoria Park, Victoria Park, ON N2G 18.3km
-
Active Green & Ross Tire and Auto Centre
1270 Franklin Boulevard, Cambridge, ON N1R 8B7 2.07km -
Service 1st
193 Pinebush Road, Cambridge, ON N1R 7H8 2.22km -
esso
100 Jamieson Pkwy, Cambridge, ON N3C 4B3 2.32km
-
Galaxy Cinemas Cambridge
355 Hespeler Road, Cambridge, ON N1R 8J9 3.48km -
Landmark Cinemas 12 Kitchener
135 Gateway Park Dr, Kitchener, ON N2P 2J9 8.38km -
Cineplex Cinemas Kitchener and VIP
225 Fairway Road S, Kitchener, ON N2C 1X2 12.62km
-
Idea Exchange
50 Saginaw Parkway, Cambridge, ON N1T 1W2 2.04km -
Idea Exchange
Hespeler, 5 Tannery Street E, Cambridge, ON N3C 2C1 3.39km -
Idea Exchange
12 Water Street S, Cambridge, ON N1R 3C5 5.96km
-
Cambridge Memorial Hospital
700 Coronation Boulevard, Cambridge, ON N1R 3G2 4.76km -
Cambridge Walk in Clinic
525 Saginaw Pkwy, Unit A2, Cambridge, ON N1T 2A6 1.87km -
Cambridge COVID Vaccination Site
66 Pinebush Rd, Cambridge, ON N1R 8K5 3.19km
-
Witmer Park
Cambridge ON 0.28km -
Jacobs Landing
Cambridge ON 3.65km -
Clyde Park
Village Rd (Langford Dr), Clyde ON 4.84km
-
RBC Royal Bank
15 Sheldon Dr, Cambridge ON N1R 6R8 3.4km -
CIBC
395 Hespeler Rd (at Cambridge Mall), Cambridge ON N1R 6J1 3.47km -
BMO Bank of Montreal
142 Dundas St N, Cambridge ON N1R 5P1 5.31km
- 2 bath
- 3 bed
- 1100 sqft
80-71 Garth Massey Drive, Cambridge, Ontario • N1T 2G8 • Cambridge





