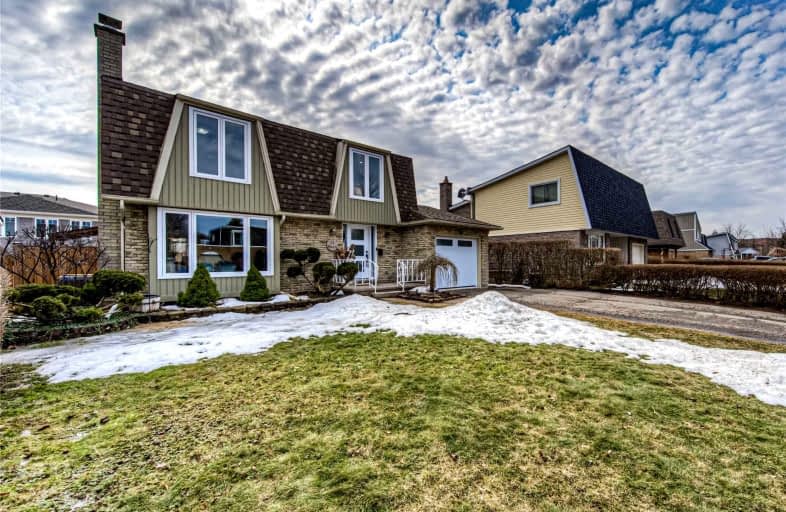Sold on Mar 25, 2022
Note: Property is not currently for sale or for rent.

-
Type: Detached
-
Style: 2-Storey
-
Size: 1500 sqft
-
Lot Size: 50 x 105 Acres
-
Age: 31-50 years
-
Taxes: $3,584 per year
-
Days on Site: 4 Days
-
Added: Mar 21, 2022 (4 days on market)
-
Updated:
-
Last Checked: 3 months ago
-
MLS®#: X5543420
-
Listed By: Davenport realty, brokerage
On The East Side Of Kitchener Beneath A Beautiful Canopy Of Trees, You'll Find Manor Drive. A Truly Remarkable Neighbourhood, With A Perfect Balance Of City Convenience, Nature, And Close Proximity To Highways. 71 Manor Dr Is A Gorgeous 2 Storey, 3 Bedroom, 1.5 Bath Home And Ideal For Just About Any Family.
Extras
Sellers Had Fireplace Wett Certified At The Time Of Purchase, However Have Not Used It Since Owning The Home. Doors And Windows (2020/2021) Furnace (2019)
Property Details
Facts for 71 Manor Drive, Cambridge
Status
Days on Market: 4
Last Status: Sold
Sold Date: Mar 25, 2022
Closed Date: May 13, 2022
Expiry Date: Jul 21, 2022
Sold Price: $950,000
Unavailable Date: Mar 25, 2022
Input Date: Mar 21, 2022
Prior LSC: Listing with no contract changes
Property
Status: Sale
Property Type: Detached
Style: 2-Storey
Size (sq ft): 1500
Age: 31-50
Area: Cambridge
Availability Date: Flexible
Assessment Amount: $324,000
Assessment Year: 2022
Inside
Bedrooms: 3
Bathrooms: 2
Kitchens: 1
Rooms: 2
Den/Family Room: No
Air Conditioning: Central Air
Fireplace: Yes
Washrooms: 2
Building
Basement: Finished
Heat Type: Forced Air
Heat Source: Gas
Exterior: Brick
Exterior: Concrete
Water Supply: Municipal
Special Designation: Unknown
Other Structures: Drive Shed
Parking
Driveway: Private
Garage Spaces: 1
Garage Type: Detached
Covered Parking Spaces: 2
Total Parking Spaces: 3
Fees
Tax Year: 2021
Tax Legal Description: Lt 317 Pl 1340 Kitchener; S/T 473396 City Of Kitch
Taxes: $3,584
Land
Cross Street: Morrison/Grand Ridge
Municipality District: Cambridge
Fronting On: North
Parcel Number: 225570033
Pool: None
Sewer: Sewers
Lot Depth: 105 Acres
Lot Frontage: 50 Acres
Lot Irregularities: 50.08 Ft X 105.18 Ft
Acres: < .50
Zoning: R-3
Additional Media
- Virtual Tour: https://unbranded.youriguide.com/71_manor_dr_kitchener_on/
Rooms
Room details for 71 Manor Drive, Cambridge
| Type | Dimensions | Description |
|---|---|---|
| Bathroom Main | 2.11 x 0.91 | 2 Pc Bath |
| Dining Main | 2.13 x 3.33 | |
| Kitchen Main | 3.63 x 3.33 | |
| Living Main | 5.23 x 4.04 | |
| Bathroom 2nd | 2.87 x 1.50 | 4 Pc Bath |
| 2nd Br 2nd | 4.06 x 3.66 | |
| 3rd Br 2nd | 3.35 x 4.65 | |
| Prim Bdrm 2nd | 5.26 x 3.02 | |
| Other 2nd | 0.46 x 1.40 | W/I Closet |
| Rec Bsmt | 7.90 x 5.36 | |
| Other Bsmt | 4.98 x 1.37 | |
| Utility Bsmt | 2.82 x 3.51 |
| XXXXXXXX | XXX XX, XXXX |
XXXX XXX XXXX |
$XXX,XXX |
| XXX XX, XXXX |
XXXXXX XXX XXXX |
$XXX,XXX |
| XXXXXXXX XXXX | XXX XX, XXXX | $950,000 XXX XXXX |
| XXXXXXXX XXXXXX | XXX XX, XXXX | $699,900 XXX XXXX |

École élémentaire publique L'Héritage
Elementary: PublicChar-Lan Intermediate School
Elementary: PublicSt Peter's School
Elementary: CatholicHoly Trinity Catholic Elementary School
Elementary: CatholicÉcole élémentaire catholique de l'Ange-Gardien
Elementary: CatholicWilliamstown Public School
Elementary: PublicÉcole secondaire publique L'Héritage
Secondary: PublicCharlottenburgh and Lancaster District High School
Secondary: PublicSt Lawrence Secondary School
Secondary: PublicÉcole secondaire catholique La Citadelle
Secondary: CatholicHoly Trinity Catholic Secondary School
Secondary: CatholicCornwall Collegiate and Vocational School
Secondary: Public

