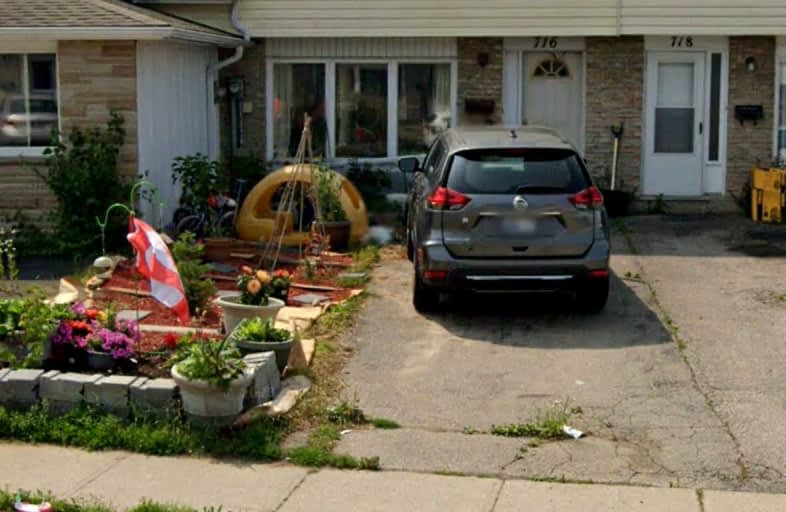Car-Dependent
- Almost all errands require a car.
23
/100
Some Transit
- Most errands require a car.
42
/100
Somewhat Bikeable
- Most errands require a car.
40
/100

Parkway Public School
Elementary: Public
0.19 km
St Joseph Catholic Elementary School
Elementary: Catholic
1.23 km
ÉIC Père-René-de-Galinée
Elementary: Catholic
3.05 km
Preston Public School
Elementary: Public
1.53 km
Grand View Public School
Elementary: Public
1.84 km
St Michael Catholic Elementary School
Elementary: Catholic
2.52 km
ÉSC Père-René-de-Galinée
Secondary: Catholic
3.03 km
Southwood Secondary School
Secondary: Public
6.16 km
Galt Collegiate and Vocational Institute
Secondary: Public
5.65 km
Preston High School
Secondary: Public
1.12 km
Jacob Hespeler Secondary School
Secondary: Public
5.31 km
St Benedict Catholic Secondary School
Secondary: Catholic
6.09 km
-
Riverside Park
147 King St W (Eagle St. S.), Cambridge ON N3H 1B5 0.82km -
Cambridge Dog Park
750 Maple Grove Rd (Speedsville Road), Cambridge ON 3.63km -
Domm Park
55 Princess St, Cambridge ON 4.11km
-
BMO Bank of Montreal
807 King St E (at Church St S), Cambridge ON N3H 3P1 1.61km -
CIBC
395 Hespeler Rd (at Cambridge Mall), Cambridge ON N1R 6J1 4.34km -
Scotiabank
601 Doon Village Rd (Millwood Cr), Kitchener ON N2P 1T6 5.76km

