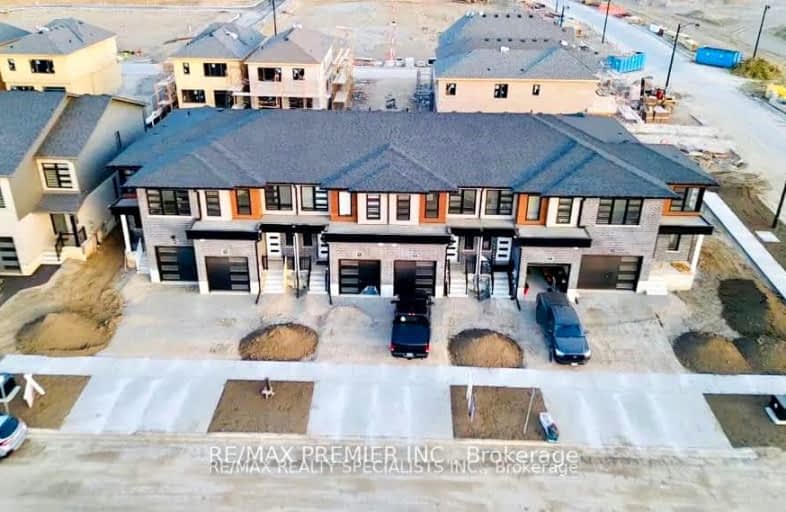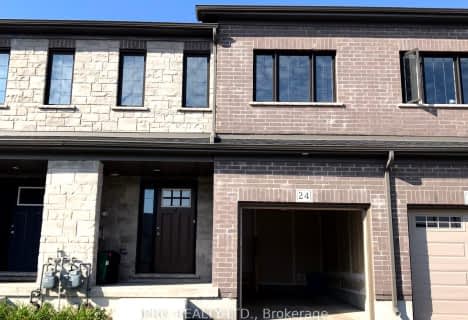Car-Dependent
- Almost all errands require a car.
2
/100
Minimal Transit
- Almost all errands require a car.
23
/100
Somewhat Bikeable
- Most errands require a car.
27
/100

Blair Road Public School
Elementary: Public
1.40 km
Grand View Public School
Elementary: Public
2.49 km
St Michael Catholic Elementary School
Elementary: Catholic
2.86 km
St Augustine Catholic Elementary School
Elementary: Catholic
0.85 km
Highland Public School
Elementary: Public
2.04 km
Ryerson Public School
Elementary: Public
2.36 km
Southwood Secondary School
Secondary: Public
2.36 km
Glenview Park Secondary School
Secondary: Public
4.09 km
Galt Collegiate and Vocational Institute
Secondary: Public
2.18 km
Preston High School
Secondary: Public
2.84 km
Jacob Hespeler Secondary School
Secondary: Public
5.75 km
St Benedict Catholic Secondary School
Secondary: Catholic
4.32 km
-
River Bluffs Park
211 George St N, Cambridge ON 2.03km -
Northview Heights Lookout Park
36 Acorn Way, Cambridge ON 3.22km -
Riverside Park
147 King St W (Eagle St. S.), Cambridge ON N3H 1B5 3.77km
-
CIBC
395 Hespeler Rd (at Cambridge Mall), Cambridge ON N1R 6J1 3.2km -
BMO Bank of Montreal
142 Dundas St N, Cambridge ON N1R 5P1 4.11km -
Scotiabank
95 Saginaw Pky (Franklin Blvd), Cambridge ON N1T 1W2 4.25km






