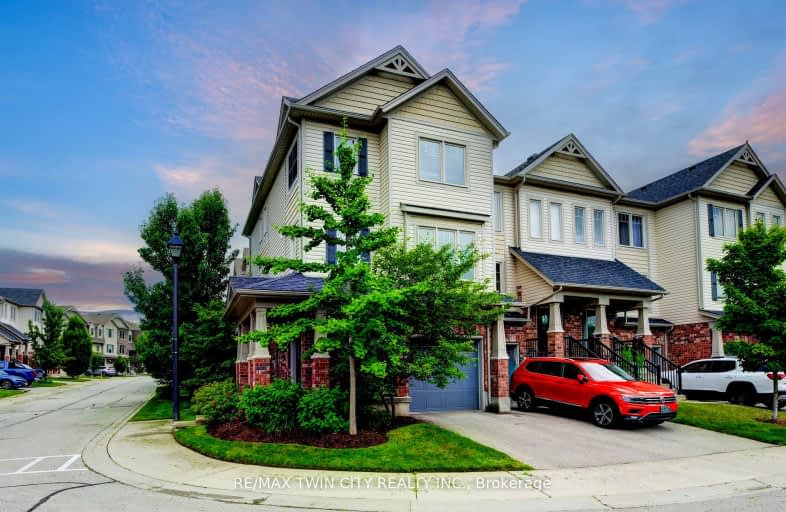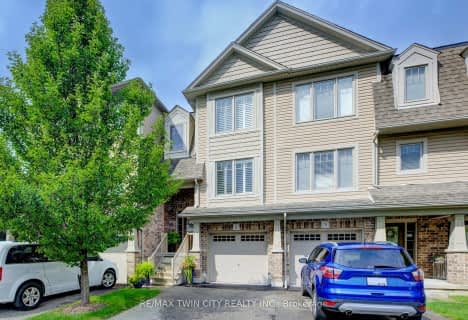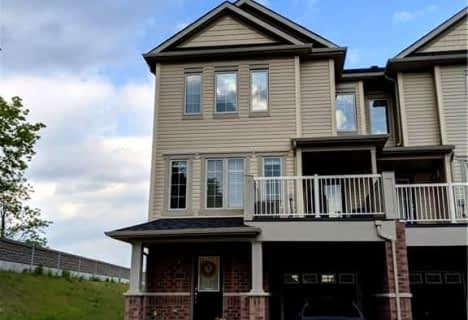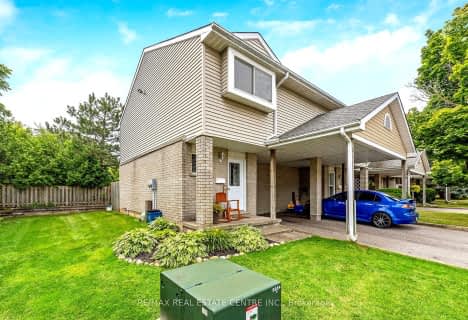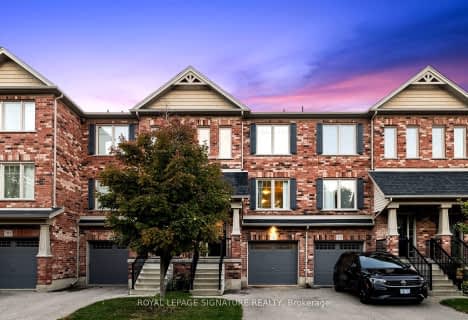Car-Dependent
- Almost all errands require a car.
Some Transit
- Most errands require a car.
Bikeable
- Some errands can be accomplished on bike.

Preston Public School
Elementary: PublicÉÉC Saint-Noël-Chabanel-Cambridge
Elementary: CatholicGrand View Public School
Elementary: PublicSt Michael Catholic Elementary School
Elementary: CatholicCoronation Public School
Elementary: PublicWilliam G Davis Public School
Elementary: PublicÉSC Père-René-de-Galinée
Secondary: CatholicSouthwood Secondary School
Secondary: PublicGalt Collegiate and Vocational Institute
Secondary: PublicPreston High School
Secondary: PublicJacob Hespeler Secondary School
Secondary: PublicSt Benedict Catholic Secondary School
Secondary: Catholic-
Shaan Foods
1001 Langs Drive, Cambridge 1.97km -
M&M Food Market
480 Hespeler Road, Cambridge 2.04km -
Dutchie's Fresh Food Market
130 Gateway Park Drive, Kitchener 2.96km
-
LCBO
1145 King Street East, Cambridge 0.69km -
The Beer Store
140 Chopin Drive, Cambridge 1.1km -
The Wine Shop
Zehrs, 180 Holiday Inn Drive, Cambridge 2.91km
-
Wave Maker Craft Brewery & Taproom
639 Laurel Street, Cambridge 0.29km -
Luckys Gourmet Comfort Food
763 King Street East, Cambridge 0.59km -
Papa John's Pizza
779 King Street East, Cambridge 0.59km
-
David Cafe
1332 Duke Street, Cambridge 0.87km -
Tim Hortons
1460 King Street East, Cambridge 1.08km -
Red Eye Cafe and Donuts
600 Hespeler Road #76, Cambridge 1.96km
-
BMO Bank of Montreal
807 King St E Cambridge, Preston 0.58km -
TD Canada Trust Branch and ATM
699 King Street East, Cambridge 0.62km -
CIBC Branch (Cash at ATM only)
567 King Street East, Cambridge 0.68km
-
Cambridge Race Trac
1531 Eagle Street North, Cambridge 0.72km -
Shell
406 King Street East, Cambridge 0.85km -
Esso
1273 King Street East, Cambridge 0.86km
-
KYS Centre
480 Dolph Street North, Cambridge 0.3km -
Advanced Therapeutics Health Clinic
112 Westminster Drive South, Cambridge 0.69km -
TLC Services
333 William Street, Cambridge 0.73km
-
Lawrence St. Park
Cambridge 0.12km -
Civic Park
367 Westminster Drive North, Cambridge 0.32km -
Civic Park
Cambridge 0.36km
-
Idea Exchange | Preston
435 King Street East, Cambridge 0.8km -
Library - Cambridge Campus
850 Fountain Street South, Cambridge 3.87km -
Idea Exchange | Clemens Mill
50 Saginaw Parkway, Cambridge 4.23km
-
Preston Medical Centre
506 King Street East, Cambridge 0.78km -
urban earth pharmacy
655 Industrial Road, Cambridge 1.78km -
Parkway Pharmacy (SYMTOMATIC PCR TEST & RAPID ANTIGEN TEST FOR TRVEL)
201 Preston Parkway unit c, Cambridge 1.96km
-
Pharmasave Preston
927 King Street East, Cambridge 0.59km -
Hogan Pharmacy Partners Ltd.
704 Eagle Street North, Cambridge 0.61km -
Langs Medical Pharmacy
1145 Concession Road, Cambridge 0.63km
-
East King Plaza
1515 King Street East, Cambridge 1.12km -
Closeout Shirs
1001 Langs Drive, Cambridge 1.92km -
561 Plaza
561 Hespeler Road, Cambridge 2.2km
-
Galaxy Cinemas Cambridge
Cambridge Centre, 355 Hespeler Road, Cambridge 2.67km -
Landmark Cinemas 12 Kitchener
135 Gateway Park Drive, Kitchener 2.96km -
Cineplex Cinemas Kitchener and VIP
225 Fairway Road South, Kitchener 7.41km
-
Wave Maker Craft Brewery & Taproom
639 Laurel Street, Cambridge 0.29km -
The Hopper
868 King Street East, Cambridge 0.62km -
Fiddle And Firkin
707 King Street East, Cambridge 0.62km
For Sale
More about this building
View 750 Lawrence Street, Cambridge- 3 bath
- 3 bed
- 1800 sqft
J138-25 Isherwood Avenue, Cambridge, Ontario • N1R 1B6 • Cambridge
