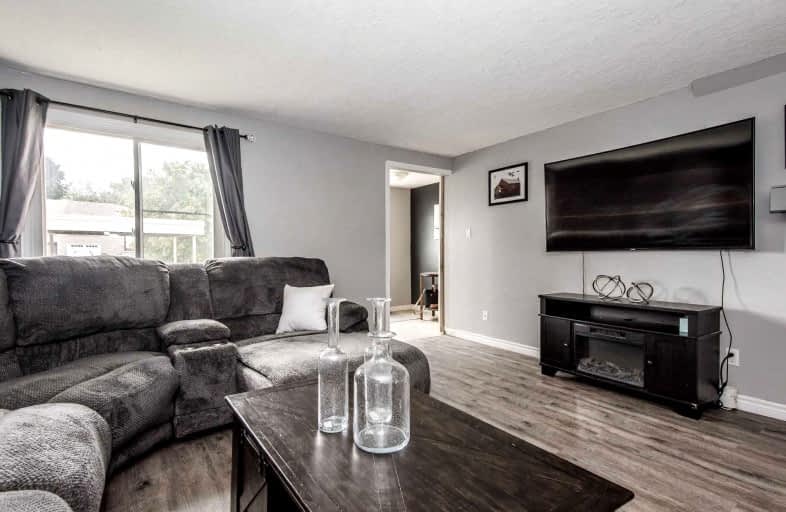Sold on Sep 29, 2021
Note: Property is not currently for sale or for rent.

-
Type: Att/Row/Twnhouse
-
Style: 2-Storey
-
Size: 1100 sqft
-
Lot Size: 20.01 x 120 Feet
-
Age: 31-50 years
-
Taxes: $2,823 per year
-
Days on Site: 2 Days
-
Added: Sep 27, 2021 (2 days on market)
-
Updated:
-
Last Checked: 3 months ago
-
MLS®#: X5384458
-
Listed By: Re/max real estate centre inc., brokerage
3 Bedroom Freehold Townhouse W/Finished W/O Bsmt Situated On Quiet Dead-End Street In Family-Friendly Neighbourhood!Bright & Airy Lr W/Luxury Vinyl Plank Floors & Window.Eat-In Kitchen W/Dark Cabinetry, Ample Counter Space & S/S Appliances.Breakfast Nook Offerings Cathedral Ceilings & Sliding Doors Leading To Backyard.Upstairs Master W/Laminate Floors & Large Window.2 Other Generously Sized Bedrooms & 4Pc Main Bathroom W/Shower/Tub.One Bedroom Has Hardwood!
Extras
Finished W/O Bsmt W/Rec Room, Currently Being Used As Salon.Great Opportunity For Those Looking To Run Business Out Of Their Home! 2Pc Bath & Laundry In Bsmt.Entertain Guests On Large Deck Or Relax In Hot Tub.Close To All Amenities & Parks!
Property Details
Facts for 76 Frobisher Court, Cambridge
Status
Days on Market: 2
Last Status: Sold
Sold Date: Sep 29, 2021
Closed Date: Nov 02, 2021
Expiry Date: Dec 27, 2021
Sold Price: $580,000
Unavailable Date: Sep 29, 2021
Input Date: Sep 27, 2021
Prior LSC: Listing with no contract changes
Property
Status: Sale
Property Type: Att/Row/Twnhouse
Style: 2-Storey
Size (sq ft): 1100
Age: 31-50
Area: Cambridge
Availability Date: 30 - 59 Days
Assessment Amount: $238,000
Assessment Year: 2021
Inside
Bedrooms: 3
Bathrooms: 2
Kitchens: 1
Rooms: 9
Den/Family Room: No
Air Conditioning: Central Air
Fireplace: No
Washrooms: 2
Building
Basement: Fin W/O
Basement 2: Full
Heat Type: Forced Air
Heat Source: Gas
Exterior: Vinyl Siding
Water Supply: Municipal
Special Designation: Unknown
Parking
Driveway: Private
Garage Spaces: 1
Garage Type: Carport
Covered Parking Spaces: 2
Total Parking Spaces: 3
Fees
Tax Year: 2021
Tax Legal Description: Lt 164 Pl 1371 Cambridge; S/T Ws562786; Cambridge
Taxes: $2,823
Highlights
Feature: Library
Feature: Park
Feature: Place Of Worship
Feature: Public Transit
Feature: School
Feature: School Bus Route
Land
Cross Street: Northview Heights Dr
Municipality District: Cambridge
Fronting On: East
Parcel Number: 226550158
Pool: None
Sewer: Sewers
Lot Depth: 120 Feet
Lot Frontage: 20.01 Feet
Acres: < .50
Zoning: Res
Waterfront: None
Additional Media
- Virtual Tour: https://tours.visualadvantage.ca/5d991b6d/nb/
Rooms
Room details for 76 Frobisher Court, Cambridge
| Type | Dimensions | Description |
|---|---|---|
| Kitchen Main | 2.62 x 3.84 | |
| Living Main | 4.50 x 4.80 | |
| Dining Main | 2.95 x 3.81 | |
| Prim Bdrm 2nd | 3.66 x 4.57 | |
| 2nd Br 2nd | 2.54 x 2.97 | |
| 3rd Br 2nd | 2.79 x 3.96 | |
| Bathroom 2nd | - | 4 Pc Bath |
| Rec Bsmt | 3.96 x 6.71 | |
| Bathroom Bsmt | - | 2 Pc Bath |
| XXXXXXXX | XXX XX, XXXX |
XXXX XXX XXXX |
$XXX,XXX |
| XXX XX, XXXX |
XXXXXX XXX XXXX |
$XXX,XXX |
| XXXXXXXX XXXX | XXX XX, XXXX | $580,000 XXX XXXX |
| XXXXXXXX XXXXXX | XXX XX, XXXX | $419,900 XXX XXXX |

Christ The King Catholic Elementary School
Elementary: CatholicSt Peter Catholic Elementary School
Elementary: CatholicSt Margaret Catholic Elementary School
Elementary: CatholicElgin Street Public School
Elementary: PublicAvenue Road Public School
Elementary: PublicClemens Mill Public School
Elementary: PublicSouthwood Secondary School
Secondary: PublicGlenview Park Secondary School
Secondary: PublicGalt Collegiate and Vocational Institute
Secondary: PublicMonsignor Doyle Catholic Secondary School
Secondary: CatholicJacob Hespeler Secondary School
Secondary: PublicSt Benedict Catholic Secondary School
Secondary: Catholic

