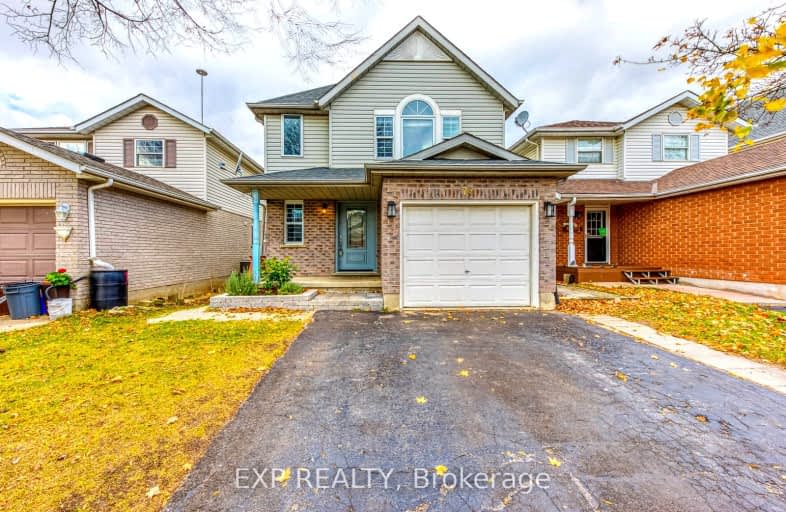Car-Dependent
- Most errands require a car.
29
/100
Some Transit
- Most errands require a car.
33
/100
Somewhat Bikeable
- Most errands require a car.
30
/100

Hillcrest Public School
Elementary: Public
0.59 km
St Gabriel Catholic Elementary School
Elementary: Catholic
1.23 km
St Elizabeth Catholic Elementary School
Elementary: Catholic
1.62 km
Our Lady of Fatima Catholic Elementary School
Elementary: Catholic
0.86 km
Woodland Park Public School
Elementary: Public
1.32 km
Silverheights Public School
Elementary: Public
1.41 km
ÉSC Père-René-de-Galinée
Secondary: Catholic
6.99 km
College Heights Secondary School
Secondary: Public
9.72 km
Galt Collegiate and Vocational Institute
Secondary: Public
8.10 km
Preston High School
Secondary: Public
7.71 km
Jacob Hespeler Secondary School
Secondary: Public
2.94 km
St Benedict Catholic Secondary School
Secondary: Catholic
5.34 km
-
W.S. McVittie Park
55 Shamrock St, Cambridge ON 1.72km -
Mill Race Park
36 Water St N (At Park Hill Rd), Cambridge ON N1R 3B1 5.37km -
Riverside Park
147 King St W (Eagle St. S.), Cambridge ON N3H 1B5 7.14km
-
BMO Bank of Montreal
23 Queen St W (at Guelph Ave), Cambridge ON N3C 1G2 1.52km -
CIBC Cash Dispenser
900 Jamieson Pky, Cambridge ON N3C 4N6 2.11km -
Pay2Day
534 Hespeler Rd, Cambridge ON N1R 6J7 4.95km



