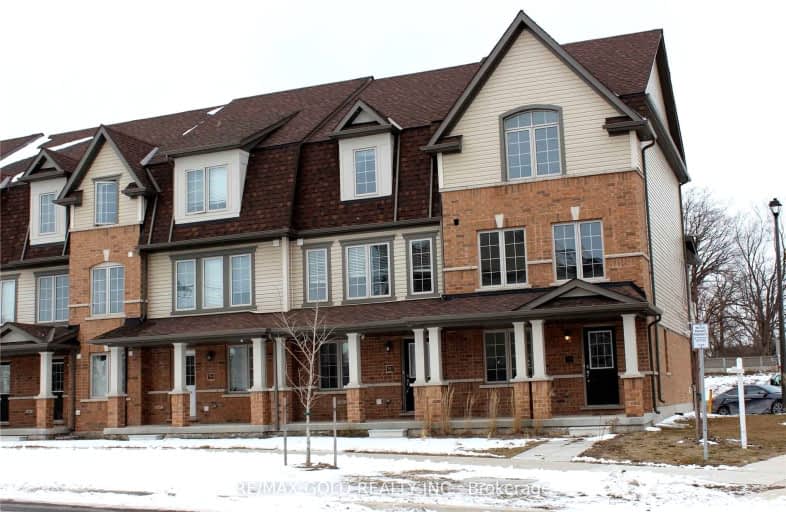Car-Dependent
- Almost all errands require a car.
2
/100
Some Transit
- Most errands require a car.
38
/100
Somewhat Bikeable
- Almost all errands require a car.
22
/100

Parkway Public School
Elementary: Public
0.54 km
St Joseph Catholic Elementary School
Elementary: Catholic
1.19 km
ÉIC Père-René-de-Galinée
Elementary: Catholic
3.66 km
Preston Public School
Elementary: Public
1.96 km
Grand View Public School
Elementary: Public
2.03 km
St Michael Catholic Elementary School
Elementary: Catholic
2.87 km
ÉSC Père-René-de-Galinée
Secondary: Catholic
3.64 km
Southwood Secondary School
Secondary: Public
5.80 km
Galt Collegiate and Vocational Institute
Secondary: Public
5.59 km
Preston High School
Secondary: Public
1.19 km
Jacob Hespeler Secondary School
Secondary: Public
5.88 km
St Benedict Catholic Secondary School
Secondary: Catholic
6.37 km
-
Riverside Park
147 King St W (Eagle St. S.), Cambridge ON N3H 1B5 1.43km -
Marguerite Ormston Trailway
Kitchener ON 3.32km -
Windrush Park
Autumn Ridge Trail, Kitchener ON 3.98km
-
BMO Bank of Montreal
4574 King St E, Kitchener ON N2P 2G6 1.51km -
BMO Bank of Montreal
668 King St E, Cambridge ON N3H 3N6 1.83km -
CIBC Cash Dispenser
120 Conestoga College Blvd, Kitchener ON N2P 2N6 2.71km


