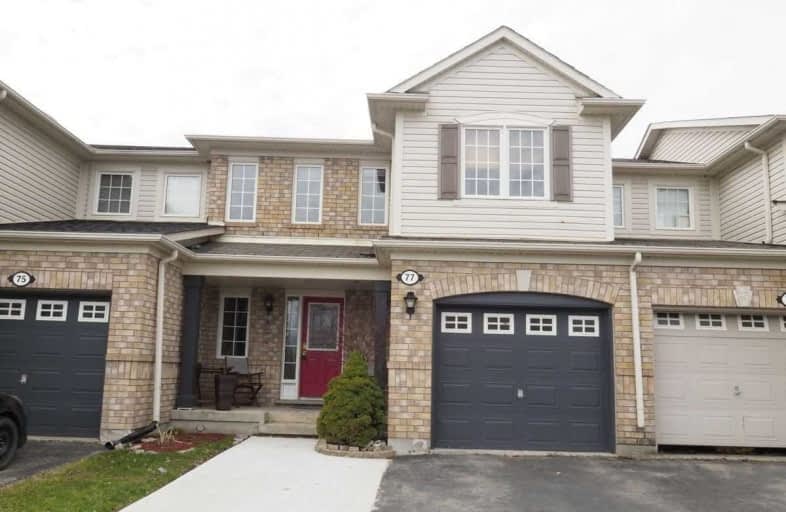Sold on May 02, 2019
Note: Property is not currently for sale or for rent.

-
Type: Att/Row/Twnhouse
-
Style: 2-Storey
-
Lot Size: 23 x 82.02 Feet
-
Age: No Data
-
Taxes: $2,832 per year
-
Days on Site: 7 Days
-
Added: Sep 07, 2019 (1 week on market)
-
Updated:
-
Last Checked: 3 months ago
-
MLS®#: X4428402
-
Listed By: Re/max gold realty inc., brokerage
Beautiful Excellent Location Renovated Free Hold Townhouse. Bamboo Floor Throout The Main Floor. Large Kitchen With Pantry High-End S/S Appliance.Large Living With Dinning On Main Floor. 3 Large Bedrooms With A Spacious Master Bedroom With W/I Closet. Lots Of Windows To Bring Natural Lights. Finished Basement W/Recroom.Fully-Fenced Backyard. More Upgrades And Features: Central Air Conditioning,Central Vacuum Rough- In And Close To School , Park.
Extras
Stainless Steel Fridge, Stove, Washer Dryer, Dishwasher, Microwave. All Electrical Light Fixtures. All Window Coverings
Property Details
Facts for 77 Nancroft Crescent, Cambridge
Status
Days on Market: 7
Last Status: Sold
Sold Date: May 02, 2019
Closed Date: May 29, 2019
Expiry Date: Jul 24, 2019
Sold Price: $434,000
Unavailable Date: May 02, 2019
Input Date: Apr 25, 2019
Prior LSC: Sold
Property
Status: Sale
Property Type: Att/Row/Twnhouse
Style: 2-Storey
Area: Cambridge
Availability Date: Tba
Inside
Bedrooms: 3
Bathrooms: 3
Kitchens: 1
Rooms: 6
Den/Family Room: No
Air Conditioning: Central Air
Fireplace: No
Washrooms: 3
Building
Basement: Finished
Heat Type: Forced Air
Heat Source: Gas
Exterior: Alum Siding
Exterior: Brick
Water Supply: Municipal
Special Designation: Unknown
Parking
Driveway: Private
Garage Spaces: 1
Garage Type: Attached
Covered Parking Spaces: 2
Total Parking Spaces: 3
Fees
Tax Year: 2019
Tax Legal Description: Plan 58M278 Pt Blk 284 Rp58R14827 Parts 13 To 17
Taxes: $2,832
Land
Cross Street: Townline & Canamera
Municipality District: Cambridge
Fronting On: West
Pool: None
Sewer: Sewers
Lot Depth: 82.02 Feet
Lot Frontage: 23 Feet
Additional Media
- Virtual Tour: https://virtualpropertiesworld.ca/ubtour/vpw1341
Rooms
Room details for 77 Nancroft Crescent, Cambridge
| Type | Dimensions | Description |
|---|---|---|
| Kitchen Main | 4.29 x 2.79 | Eat-In Kitchen, Bamboo Floor |
| Living Main | 4.29 x 3.89 | Bamboo Floor |
| Bathroom Main | - | 2 Pc Bath |
| Utility Main | 1.50 x 2.54 | Laminate |
| Master 2nd | - | Laminate |
| 2nd Br 2nd | 2.72 x 2.90 | Laminate |
| 3rd Br 2nd | 4.01 x 3.05 | Laminate |
| 4th Br 2nd | - | Ensuite Bath, 4 Pc Bath |
| Rec Bsmt | 4.17 x 4.95 | |
| Laundry Bsmt | 4.19 x 1.73 |
| XXXXXXXX | XXX XX, XXXX |
XXXX XXX XXXX |
$XXX,XXX |
| XXX XX, XXXX |
XXXXXX XXX XXXX |
$XXX,XXX |
| XXXXXXXX XXXX | XXX XX, XXXX | $434,000 XXX XXXX |
| XXXXXXXX XXXXXX | XXX XX, XXXX | $439,900 XXX XXXX |

St Margaret Catholic Elementary School
Elementary: CatholicSt Elizabeth Catholic Elementary School
Elementary: CatholicSaginaw Public School
Elementary: PublicWoodland Park Public School
Elementary: PublicSt. Teresa of Calcutta Catholic Elementary School
Elementary: CatholicClemens Mill Public School
Elementary: PublicSouthwood Secondary School
Secondary: PublicGlenview Park Secondary School
Secondary: PublicGalt Collegiate and Vocational Institute
Secondary: PublicMonsignor Doyle Catholic Secondary School
Secondary: CatholicJacob Hespeler Secondary School
Secondary: PublicSt Benedict Catholic Secondary School
Secondary: Catholic

