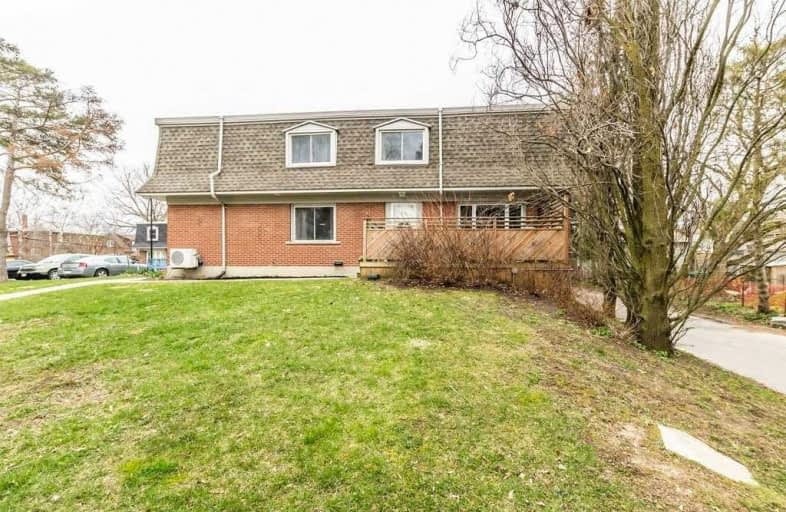Sold on Apr 25, 2020
Note: Property is not currently for sale or for rent.

-
Type: Condo Townhouse
-
Style: 2-Storey
-
Size: 1000 sqft
-
Pets: Restrict
-
Age: 51-99 years
-
Taxes: $1,555 per year
-
Maintenance Fees: 474.83 /mo
-
Days on Site: 1 Days
-
Added: Apr 24, 2020 (1 day on market)
-
Updated:
-
Last Checked: 3 months ago
-
MLS®#: X4748371
-
Listed By: Re/max real estate centre inc., brokerage
This Condo Townhouse Boasts 3 Spacious Bedrooms, 1.5 Bathrooms, An Attached Garage, And Tons Of Room For Storage. Centrally Located In The Heart Of Kitchener. This Trendy, Modern And Stylish Townhouse Has Everything You Need To Just Move Right In. This Unit Has A Private Deck (2015), Large Grass Lawn And Views Of The Park. Note That The Condo Fees Include Heat & Water.
Property Details
Facts for 01-78 Borden Parkway, Cambridge
Status
Days on Market: 1
Last Status: Sold
Sold Date: Apr 25, 2020
Closed Date: Jun 30, 2020
Expiry Date: Jun 23, 2020
Sold Price: $345,000
Unavailable Date: Nov 30, -0001
Input Date: Apr 24, 2020
Prior LSC: Listing with no contract changes
Property
Status: Sale
Property Type: Condo Townhouse
Style: 2-Storey
Size (sq ft): 1000
Age: 51-99
Area: Cambridge
Availability Date: 60-89
Assessment Amount: $140,000
Assessment Year: 2020
Inside
Bedrooms: 3
Bathrooms: 2
Kitchens: 1
Rooms: 3
Den/Family Room: Yes
Patio Terrace: Jlte
Unit Exposure: North West
Air Conditioning: Wall Unit
Fireplace: No
Laundry Level: Lower
Central Vacuum: N
Ensuite Laundry: Yes
Washrooms: 2
Building
Stories: 1
Basement: Full
Heat Type: Radiant
Heat Source: Gas
Exterior: Brick
Elevator: N
UFFI: No
Energy Certificate: N
Green Verification Status: N
Physically Handicapped-Equipped: N
Special Designation: Unknown
Retirement: Y
Parking
Parking Included: Yes
Garage Type: Attached
Parking Designation: Owned
Parking Features: None
Covered Parking Spaces: 1
Total Parking Spaces: 1
Garage: 1
Locker
Locker: None
Fees
Tax Year: 2019
Taxes Included: Yes
Building Insurance Included: Yes
Cable Included: No
Central A/C Included: No
Common Elements Included: Yes
Heating Included: Yes
Hydro Included: No
Water Included: Yes
Taxes: $1,555
Highlights
Amenity: Visitor Parking
Land
Cross Street: Ottawa/Mill/Borden
Municipality District: Cambridge
Condo
Condo Registry Office: WSCP
Condo Corp#: 557
Property Management: Eqb/Voula Bellissimo/905-848-3300
Additional Media
- Virtual Tour: https://unbranded.youriguide.com/1_78_borden_pkwy_kitchener_on
Rooms
Room details for 01-78 Borden Parkway, Cambridge
| Type | Dimensions | Description |
|---|---|---|
| Bathroom Main | - | |
| Kitchen Main | 2.84 x 6.93 | |
| Living Main | 4.06 x 6.25 | |
| Bathroom 2nd | - | |
| Master 2nd | 3.07 x 4.44 | |
| Br 2nd | 3.53 x 3.89 | |
| Br 2nd | 2.51 x 3.30 | |
| Laundry Bsmt | 3.33 x 5.92 |
| XXXXXXXX | XXX XX, XXXX |
XXXX XXX XXXX |
$XXX,XXX |
| XXX XX, XXXX |
XXXXXX XXX XXXX |
$XXX,XXX |
| XXXXXXXX XXXX | XXX XX, XXXX | $345,000 XXX XXXX |
| XXXXXXXX XXXXXX | XXX XX, XXXX | $299,900 XXX XXXX |

Courtland Avenue Public School
Elementary: PublicMonsignor Haller Catholic Elementary School
Elementary: CatholicSt Bernadette Catholic Elementary School
Elementary: CatholicQueen Elizabeth Public School
Elementary: PublicAlpine Public School
Elementary: PublicOur Lady of Grace Catholic Elementary School
Elementary: CatholicRosemount - U Turn School
Secondary: PublicForest Heights Collegiate Institute
Secondary: PublicKitchener Waterloo Collegiate and Vocational School
Secondary: PublicEastwood Collegiate Institute
Secondary: PublicSt Mary's High School
Secondary: CatholicCameron Heights Collegiate Institute
Secondary: Public

