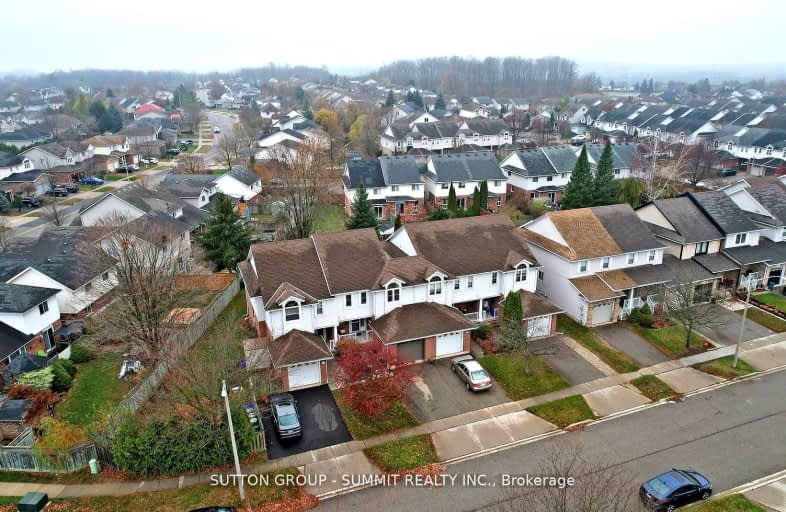Car-Dependent
- Almost all errands require a car.
22
/100
Some Transit
- Most errands require a car.
32
/100
Somewhat Bikeable
- Most errands require a car.
29
/100

Hillcrest Public School
Elementary: Public
0.83 km
St Gabriel Catholic Elementary School
Elementary: Catholic
1.86 km
St Elizabeth Catholic Elementary School
Elementary: Catholic
1.23 km
Our Lady of Fatima Catholic Elementary School
Elementary: Catholic
0.85 km
Woodland Park Public School
Elementary: Public
0.99 km
Hespeler Public School
Elementary: Public
2.16 km
ÉSC Père-René-de-Galinée
Secondary: Catholic
7.47 km
Glenview Park Secondary School
Secondary: Public
10.17 km
Galt Collegiate and Vocational Institute
Secondary: Public
7.90 km
Preston High School
Secondary: Public
7.89 km
Jacob Hespeler Secondary School
Secondary: Public
3.01 km
St Benedict Catholic Secondary School
Secondary: Catholic
5.06 km
-
Big Dog Barn
385 Townline Rd, Puslinch ON N0B 2J0 5.42km -
Northview Heights Lookout Park
36 Acorn Way, Cambridge ON 5.9km -
Riverside Park
147 King St W (Eagle St. S.), Cambridge ON N3H 1B5 7.39km
-
HODL Bitcoin ATM - Hespeler Convenience
48 Queen St E, Cambridge ON N3C 2A8 1.59km -
CIBC Cash Dispenser
289 Hwy 401 E, Cambridge ON N3C 2V4 2.11km -
TD Bank Financial Group
209 Pinebush Rd, Cambridge ON N1R 7H8 3.21km











