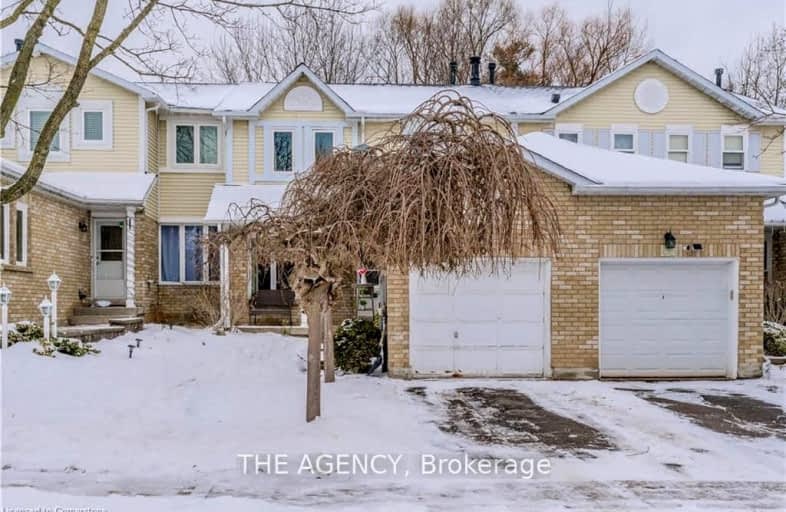
Christ The King Catholic Elementary School
Elementary: CatholicSt Margaret Catholic Elementary School
Elementary: CatholicSt Elizabeth Catholic Elementary School
Elementary: CatholicSaginaw Public School
Elementary: PublicSt. Teresa of Calcutta Catholic Elementary School
Elementary: CatholicClemens Mill Public School
Elementary: PublicSouthwood Secondary School
Secondary: PublicGlenview Park Secondary School
Secondary: PublicGalt Collegiate and Vocational Institute
Secondary: PublicMonsignor Doyle Catholic Secondary School
Secondary: CatholicJacob Hespeler Secondary School
Secondary: PublicSt Benedict Catholic Secondary School
Secondary: Catholic-
Hillborn Knoll Forest
0.82km -
Northview Heights Lookout Park
36 Acorn Way, Cambridge ON 3.3km -
Winston Blvd Woodlot
374 Winston Blvd, Cambridge ON N3C 3C5 3.52km
-
CIBC
75 Dundas St N (Main Street), Cambridge ON N1R 6G5 4.37km -
CIBC Banking Centre
400 Main St, Cambridge ON N1R 5S7 4.41km -
TD Bank Financial Group
800 Franklin Blvd, Cambridge ON N1R 7Z1 4.61km
- 2 bath
- 3 bed
- 1100 sqft
80-71 Garth Massey Drive, Cambridge, Ontario • N1T 2G8 • Cambridge



