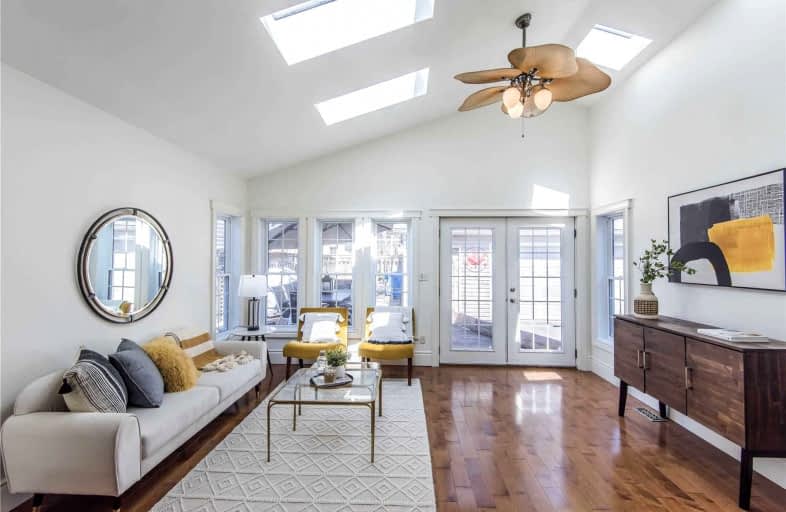Sold on May 09, 2022
Note: Property is not currently for sale or for rent.

-
Type: Detached
-
Style: Bungalow-Raised
-
Size: 1100 sqft
-
Lot Size: 45.01 x 110.99 Acres
-
Age: 31-50 years
-
Taxes: $4,187 per year
-
Days on Site: 5 Days
-
Added: May 04, 2022 (5 days on market)
-
Updated:
-
Last Checked: 3 months ago
-
MLS®#: X5607248
-
Listed By: Engel & volkers waterloo region, brokerage
Wow!! A Must See!! Over Sized Double Detached Garage With 30 Amp (30 Ft X 26 Ft ) With Great In-Law Potential; Very Well Maintained Raised Bungalow With Gorgeous Family Room Addition ,Three Bedrooms, Three Full Baths Including Luxury En-Suite, Bright And Spacious Rooms, Finished Rec /Room With Totally Separate Entrance, Abundance Of Living Space, Some Noteworthy Features Include; Carpet Free, All Windows Replaced But Two In The Basement (2010), Vinyl Siding (2008), Kitchen With Wall To Wall Cabinets & Quartz Counter Top And Top Of The Line Appliances Including Gas Stove( 2018), Seven Cars Can Easily Fit On Drive Way, Over Sized Deck Off Family Room, Family Room Addition With Skylight (2008), Front Door (2018), Reverse Osmosis System In Kitchen (2018), Must Been Seen To Be Appreciated. Steps To Linear Park, Schools. Mins To Doon Valley Golf Course, Conestoga College, Shopping At Cambridge Centre &Hwy 401
Property Details
Facts for 819 Cambridge Street, Cambridge
Status
Days on Market: 5
Last Status: Sold
Sold Date: May 09, 2022
Closed Date: Jun 06, 2022
Expiry Date: Jul 04, 2022
Sold Price: $775,000
Unavailable Date: May 09, 2022
Input Date: May 06, 2022
Prior LSC: Listing with no contract changes
Property
Status: Sale
Property Type: Detached
Style: Bungalow-Raised
Size (sq ft): 1100
Age: 31-50
Area: Cambridge
Availability Date: 30-59 Days
Assessment Amount: $353,000
Assessment Year: 2022
Inside
Bedrooms: 2
Bedrooms Plus: 1
Bathrooms: 3
Kitchens: 1
Rooms: 11
Den/Family Room: Yes
Air Conditioning: Central Air
Fireplace: Yes
Laundry Level: Lower
Central Vacuum: Y
Washrooms: 3
Building
Basement: Finished
Basement 2: Full
Heat Type: Forced Air
Heat Source: Gas
Exterior: Vinyl Siding
Elevator: N
Water Supply: Municipal
Special Designation: Unknown
Other Structures: Workshop
Retirement: N
Parking
Driveway: Pvt Double
Garage Spaces: 2
Garage Type: Detached
Covered Parking Spaces: 7
Total Parking Spaces: 9
Fees
Tax Year: 2021
Tax Legal Description: Pt Lt 149 N/S Hamilton St Pl 521 Cambridge Pts 3 &
Taxes: $4,187
Highlights
Feature: Grnbelt/Cons
Feature: Hospital
Feature: Library
Feature: Park
Feature: Public Transit
Feature: River/Stream
Land
Cross Street: Church St S. To Hami
Municipality District: Cambridge
Fronting On: South
Parcel Number: 037820077
Pool: None
Sewer: Sewers
Lot Depth: 110.99 Acres
Lot Frontage: 45.01 Acres
Lot Irregularities: 111.03 Ft X 45.08 Ft
Acres: < .50
Zoning: R5
Rooms
Room details for 819 Cambridge Street, Cambridge
| Type | Dimensions | Description |
|---|---|---|
| Kitchen Main | 4.06 x 3.99 | |
| Living Main | 4.11 x 4.27 | |
| Dining Main | - | |
| Prim Bdrm Main | 4.09 x 3.86 | |
| Br Main | 3.05 x 3.96 | |
| Bathroom Main | - | 4 Pc Bath |
| Rec Bsmt | 3.58 x 3.84 | |
| Den Bsmt | 7.92 x 3.76 | |
| Bathroom Bsmt | 3.84 x 3.05 | |
| Bathroom Main | - | 3 Pc Bath |
| Bathroom Main | - | 4 Pc Bath |
| XXXXXXXX | XXX XX, XXXX |
XXXX XXX XXXX |
$XXX,XXX |
| XXX XX, XXXX |
XXXXXX XXX XXXX |
$XXX,XXX |
| XXXXXXXX XXXX | XXX XX, XXXX | $775,000 XXX XXXX |
| XXXXXXXX XXXXXX | XXX XX, XXXX | $699,900 XXX XXXX |

École élémentaire publique L'Héritage
Elementary: PublicChar-Lan Intermediate School
Elementary: PublicSt Peter's School
Elementary: CatholicHoly Trinity Catholic Elementary School
Elementary: CatholicÉcole élémentaire catholique de l'Ange-Gardien
Elementary: CatholicWilliamstown Public School
Elementary: PublicÉcole secondaire publique L'Héritage
Secondary: PublicCharlottenburgh and Lancaster District High School
Secondary: PublicSt Lawrence Secondary School
Secondary: PublicÉcole secondaire catholique La Citadelle
Secondary: CatholicHoly Trinity Catholic Secondary School
Secondary: CatholicCornwall Collegiate and Vocational School
Secondary: Public

