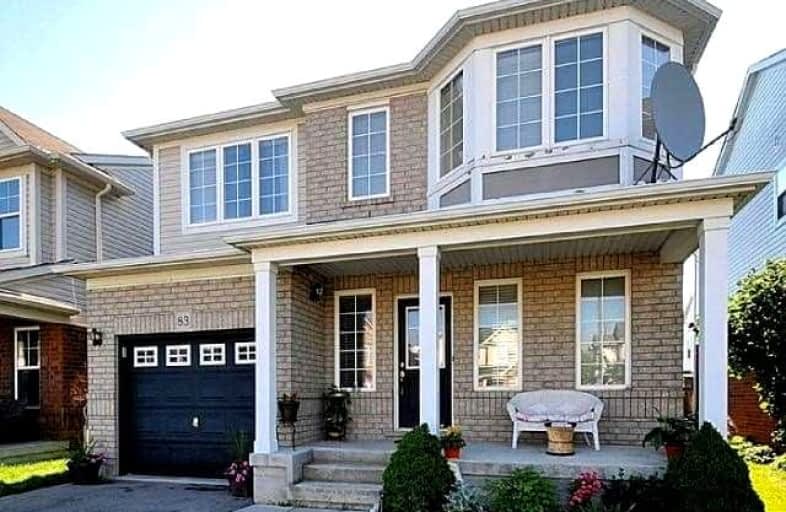Leased on Jan 09, 2023
Note: Property is not currently for sale or for rent.

-
Type: Detached
-
Style: 2-Storey
-
Size: 1500 sqft
-
Lease Term: 1 Year
-
Possession: No Data
-
All Inclusive: N
-
Lot Size: 34 x 82.02 Feet
-
Age: No Data
-
Days on Site: 37 Days
-
Added: Dec 03, 2022 (1 month on market)
-
Updated:
-
Last Checked: 2 months ago
-
MLS®#: X5843074
-
Listed By: Homelife superstars real estate limited, brokerage
Available Jan 1st. Bright Detached 3+1 Bdrm, 3.5 Bathrooms With Finished Basement. $2,895/Mth + Utilities Open Concept Main Floor With 9Ft Ceiling That's Great For Entertaining With A Walk-Out To Deck, Gazebo And Fenced Yard. The Kitchen Has A Breakfast Bar, Built-In Microwave And Appliances Are Included. The Hardwood Stairs Lead You To The Second Floor Where You Will Find 3 Decent Sized Bedrooms All Bedrooms Have Attached Bathrooms, And A Convenient 2nd Floor Laundry Room. Minutes To 401, Public Transit, Schools, Plaza. Hot Water Tank: $37.18, Water Softener: $23.99
Property Details
Facts for 83 Baintree Way, Cambridge
Status
Days on Market: 37
Last Status: Leased
Sold Date: Jan 09, 2023
Closed Date: Jan 15, 2023
Expiry Date: Apr 30, 2023
Sold Price: $2,895
Unavailable Date: Jan 09, 2023
Input Date: Dec 03, 2022
Prior LSC: Listing with no contract changes
Property
Status: Lease
Property Type: Detached
Style: 2-Storey
Size (sq ft): 1500
Area: Cambridge
Inside
Bedrooms: 3
Bedrooms Plus: 1
Bathrooms: 4
Kitchens: 1
Rooms: 7
Den/Family Room: Yes
Air Conditioning: Central Air
Fireplace: Yes
Laundry: Ensuite
Laundry Level: Upper
Central Vacuum: Y
Washrooms: 4
Utilities
Utilities Included: N
Electricity: Yes
Gas: Yes
Cable: Yes
Telephone: Yes
Building
Basement: Finished
Heat Type: Forced Air
Heat Source: Gas
Exterior: Brick
Exterior: Vinyl Siding
Elevator: N
UFFI: No
Private Entrance: Y
Water Supply Type: Unknown
Water Supply: Municipal
Special Designation: Unknown
Other Structures: Garden Shed
Retirement: N
Parking
Driveway: Private
Parking Included: Yes
Garage Spaces: 1
Garage Type: Attached
Covered Parking Spaces: 1
Total Parking Spaces: 2
Fees
Cable Included: No
Central A/C Included: Yes
Common Elements Included: Yes
Heating Included: No
Hydro Included: No
Water Included: No
Highlights
Feature: Fenced Yard
Feature: Park
Feature: Place Of Worship
Feature: Public Transit
Feature: School
Land
Cross Street: Can-Amera Pkwy/ Bain
Municipality District: Cambridge
Fronting On: West
Pool: None
Sewer: Sewers
Lot Depth: 82.02 Feet
Lot Frontage: 34 Feet
Acres: < .50
Waterfront: None
Payment Frequency: Monthly
Rooms
Room details for 83 Baintree Way, Cambridge
| Type | Dimensions | Description |
|---|---|---|
| Kitchen Main | - | Quartz Counter, Breakfast Bar, Pantry |
| Family Main | - | Hardwood Floor, Fireplace, W/O To Garden |
| Living Main | - | Hardwood Floor, Fireplace |
| Bathroom Main | - | 2 Pc Bath |
| Prim Bdrm 2nd | - | Ensuite Bath, Broadloom, Closet |
| 2nd Br 2nd | - | Semi Ensuite, Laminate, Closet |
| 3rd Br 2nd | - | Semi Ensuite, Broadloom, Closet |
| 4th Br Bsmt | - | Laminate, Window |
| Games Bsmt | - | Laminate |
| Bathroom Bsmt | - | 3 Pc Bath |
| XXXXXXXX | XXX XX, XXXX |
XXXXXX XXX XXXX |
$X,XXX |
| XXX XX, XXXX |
XXXXXX XXX XXXX |
$X,XXX | |
| XXXXXXXX | XXX XX, XXXX |
XXXXXXX XXX XXXX |
|
| XXX XX, XXXX |
XXXXXX XXX XXXX |
$X,XXX | |
| XXXXXXXX | XXX XX, XXXX |
XXXXXX XXX XXXX |
$X,XXX |
| XXX XX, XXXX |
XXXXXX XXX XXXX |
$X,XXX | |
| XXXXXXXX | XXX XX, XXXX |
XXXX XXX XXXX |
$XXX,XXX |
| XXX XX, XXXX |
XXXXXX XXX XXXX |
$XXX,XXX |
| XXXXXXXX XXXXXX | XXX XX, XXXX | $2,895 XXX XXXX |
| XXXXXXXX XXXXXX | XXX XX, XXXX | $2,895 XXX XXXX |
| XXXXXXXX XXXXXXX | XXX XX, XXXX | XXX XXXX |
| XXXXXXXX XXXXXX | XXX XX, XXXX | $2,995 XXX XXXX |
| XXXXXXXX XXXXXX | XXX XX, XXXX | $2,700 XXX XXXX |
| XXXXXXXX XXXXXX | XXX XX, XXXX | $2,650 XXX XXXX |
| XXXXXXXX XXXX | XXX XX, XXXX | $395,000 XXX XXXX |
| XXXXXXXX XXXXXX | XXX XX, XXXX | $399,000 XXX XXXX |

St Margaret Catholic Elementary School
Elementary: CatholicSt Elizabeth Catholic Elementary School
Elementary: CatholicSaginaw Public School
Elementary: PublicWoodland Park Public School
Elementary: PublicSt. Teresa of Calcutta Catholic Elementary School
Elementary: CatholicClemens Mill Public School
Elementary: PublicSouthwood Secondary School
Secondary: PublicGlenview Park Secondary School
Secondary: PublicGalt Collegiate and Vocational Institute
Secondary: PublicMonsignor Doyle Catholic Secondary School
Secondary: CatholicJacob Hespeler Secondary School
Secondary: PublicSt Benedict Catholic Secondary School
Secondary: Catholic- 3 bath
- 4 bed
- 2000 sqft
95 MOSS Drive, Cambridge, Ontario • N1T 0H1 • Cambridge
- 2 bath
- 3 bed
147 Crawford Crescent, Cambridge, Ontario • N1T 1X8 • Cambridge




