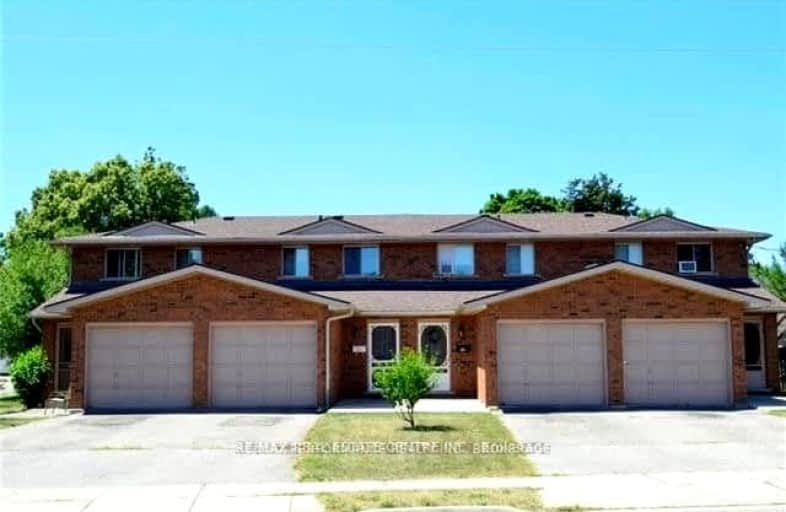Car-Dependent
- Most errands require a car.
43
/100
Some Transit
- Most errands require a car.
47
/100
Bikeable
- Some errands can be accomplished on bike.
56
/100

St Francis Catholic Elementary School
Elementary: Catholic
0.45 km
Central Public School
Elementary: Public
0.82 km
St Vincent de Paul Catholic Elementary School
Elementary: Catholic
1.17 km
St Anne Catholic Elementary School
Elementary: Catholic
1.62 km
Chalmers Street Public School
Elementary: Public
0.56 km
Stewart Avenue Public School
Elementary: Public
0.30 km
Southwood Secondary School
Secondary: Public
2.69 km
Glenview Park Secondary School
Secondary: Public
0.61 km
Galt Collegiate and Vocational Institute
Secondary: Public
2.30 km
Monsignor Doyle Catholic Secondary School
Secondary: Catholic
1.26 km
Jacob Hespeler Secondary School
Secondary: Public
7.47 km
St Benedict Catholic Secondary School
Secondary: Catholic
4.56 km
-
Mill Race Park
36 Water St N (At Park Hill Rd), Cambridge ON N1R 3B1 6.52km -
Gail Street Park
Waterloo ON 3.39km -
Domm Park
55 Princess St, Cambridge ON 3.73km
-
Meridian Credit Union ATM
125 Dundas St N, Cambridge ON N1R 5N6 1.16km -
Scotiabank
95 Saginaw Pky (Franklin Blvd), Cambridge ON N1T 1W2 4.42km -
Continental Currency Exchange
355 Hespeler Rd (Cambridge Centre), Cambridge ON N1R 6B3 4.8km


