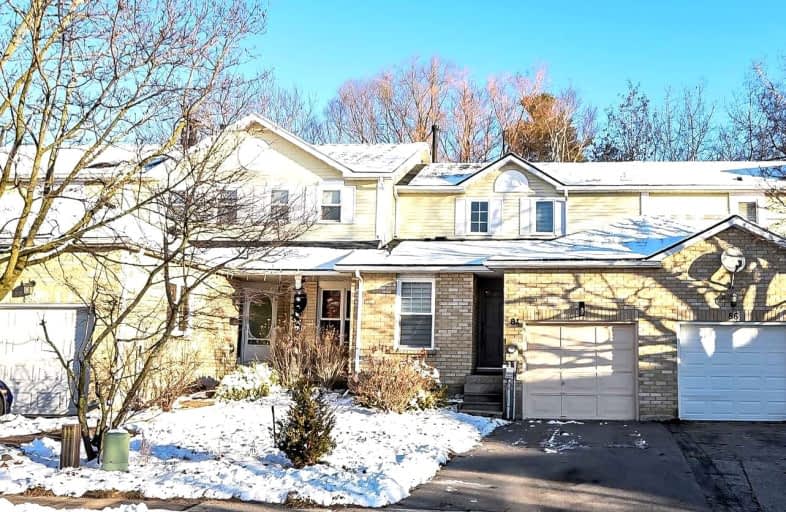Sold on Dec 15, 2022
Note: Property is not currently for sale or for rent.

-
Type: Att/Row/Twnhouse
-
Style: 2-Storey
-
Size: 700 sqft
-
Lot Size: 27 x 0 Feet
-
Age: 31-50 years
-
Taxes: $2,872 per year
-
Days on Site: 1 Days
-
Added: Dec 14, 2022 (1 day on market)
-
Updated:
-
Last Checked: 1 month ago
-
MLS®#: X5851086
-
Listed By: Royal lepage state realty, brokerage
This Two Bedroom Home In A Beautiful Quiet Crescent Will Not Last! This Home Backs Onto Beautiful Green Space And Has Had A Brand New High Efficiency Furnace Just Installed. Also A Brand New Roof Was Just Added Just Before This Listing. Enjoy The Wonderful Great Room While Looking At Your Own Private Treed Backyard With No Neighbors Behind You. Homes In This Price Range With A Brand New Roof And Furnace Are Hard To Find. Won't Last!
Extras
Brand New Roof And Furnace. All Rooms Are Measured By Listing Agent And Are Approximate. Buyer To Verify.
Property Details
Facts for 84 Middlemiss Crescent, Cambridge
Status
Days on Market: 1
Last Status: Sold
Sold Date: Dec 15, 2022
Closed Date: Feb 01, 2023
Expiry Date: Mar 12, 2023
Sold Price: $520,000
Unavailable Date: Dec 15, 2022
Input Date: Dec 14, 2022
Prior LSC: Listing with no contract changes
Property
Status: Sale
Property Type: Att/Row/Twnhouse
Style: 2-Storey
Size (sq ft): 700
Age: 31-50
Area: Cambridge
Availability Date: Flexible
Assessment Amount: $233,000
Assessment Year: 2022
Inside
Bedrooms: 2
Bathrooms: 1
Kitchens: 1
Rooms: 6
Den/Family Room: No
Air Conditioning: None
Fireplace: No
Washrooms: 1
Building
Basement: Full
Heat Type: Forced Air
Heat Source: Gas
Exterior: Alum Siding
Exterior: Brick
Energy Certificate: N
Water Supply: Municipal
Physically Handicapped-Equipped: N
Special Designation: Unknown
Retirement: N
Parking
Driveway: Private
Garage Spaces: 1
Garage Type: Attached
Covered Parking Spaces: 2
Total Parking Spaces: 3
Fees
Tax Year: 2022
Tax Legal Description: Pt Lt 7-8 Pl 1521 Cambridge Pts 41, 42 & 44 67R393
Taxes: $2,872
Highlights
Feature: Hospital
Feature: Park
Feature: Public Transit
Feature: Wooded/Treed
Land
Cross Street: Saginaw
Municipality District: Cambridge
Fronting On: West
Pool: None
Sewer: Sewers
Lot Frontage: 27 Feet
Acres: < .50
Zoning: Residential
Rooms
Room details for 84 Middlemiss Crescent, Cambridge
| Type | Dimensions | Description |
|---|---|---|
| Living Main | 3.50 x 7.20 | |
| Kitchen Main | 2.50 x 3.80 | |
| Br 2nd | 4.30 x 5.00 | |
| 2nd Br 2nd | 3.20 x 3.80 | |
| Bathroom 2nd | 1.80 x 2.80 | 3 Pc Bath |
| Rec Bsmt | 3.00 x 5.00 | |
| Laundry Bsmt | 4.10 x 4.10 | |
| Utility Bsmt | 2.50 x 2.50 |
| XXXXXXXX | XXX XX, XXXX |
XXXX XXX XXXX |
$XXX,XXX |
| XXX XX, XXXX |
XXXXXX XXX XXXX |
$XXX,XXX |
| XXXXXXXX XXXX | XXX XX, XXXX | $520,000 XXX XXXX |
| XXXXXXXX XXXXXX | XXX XX, XXXX | $525,000 XXX XXXX |

Christ The King Catholic Elementary School
Elementary: CatholicSt Margaret Catholic Elementary School
Elementary: CatholicSt Elizabeth Catholic Elementary School
Elementary: CatholicSaginaw Public School
Elementary: PublicSt. Teresa of Calcutta Catholic Elementary School
Elementary: CatholicClemens Mill Public School
Elementary: PublicSouthwood Secondary School
Secondary: PublicGlenview Park Secondary School
Secondary: PublicGalt Collegiate and Vocational Institute
Secondary: PublicMonsignor Doyle Catholic Secondary School
Secondary: CatholicJacob Hespeler Secondary School
Secondary: PublicSt Benedict Catholic Secondary School
Secondary: Catholic

