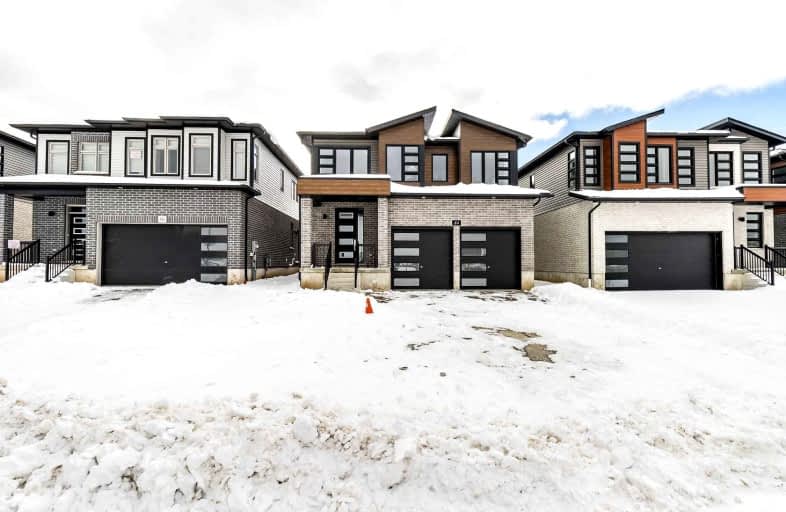Sold on Mar 30, 2023
Note: Property is not currently for sale or for rent.

-
Type: Detached
-
Style: 2-Storey
-
Size: 2000 sqft
-
Lot Size: 38.07 x 111.35 Feet
-
Age: New
-
Days on Site: 14 Days
-
Added: Mar 16, 2023 (2 weeks on market)
-
Updated:
-
Last Checked: 3 months ago
-
MLS®#: X5970927
-
Listed By: Re/max real estate centre inc., brokerage
Absolutely Gorgeous This Breathtaking Brand New Never Lived In Detached House Built By Huron Creek Builder. This Contemporary Design 2400 Square Feet Home Comes With 9 Feet Smooth Ceiling ,Engineering Wood Floor,Pot Lights On The Main Floor. There Is Separate Family And Living Area Along With Office On The Main Floor. Family Size Kitchen Comes With Quartz Counter Top, Backsplash ,Centre Island And Stainless Steel Appliances. Convenient Laundry On The Main Floor With Entrance To The Garage From The House. 14X16 Feet Space For The Optional Deck/Gazebo When You Walkout From The Living Room Before Backyard. The Second Floor Comes With 4 Spacious Bedrooms, Three Walk In Closets, Master Bedroom Comes With Ensuite Bathroom. Beautiful Oak Staircase, Engineering Wood In Second Floor Hallway.Separate Entrance From The Builder To The Unfinished Basement.8 Feet Upgraded Doors .Directions To Property: Close To Newman Dr/Westcliff Way Intersection Stay On Newman Dr You Will Find Moon Cres .
Extras
Stainless Steel Fridge,Stainless Steel Stove,Dishwasher,Range Hood .
Property Details
Facts for 84 Moon Crescent, Cambridge
Status
Days on Market: 14
Last Status: Sold
Sold Date: Mar 30, 2023
Closed Date: May 25, 2023
Expiry Date: May 31, 2023
Sold Price: $1,140,000
Unavailable Date: Mar 30, 2023
Input Date: Mar 16, 2023
Property
Status: Sale
Property Type: Detached
Style: 2-Storey
Size (sq ft): 2000
Age: New
Area: Cambridge
Availability Date: Flexible
Inside
Bedrooms: 4
Bathrooms: 3
Kitchens: 1
Rooms: 9
Den/Family Room: Yes
Air Conditioning: None
Fireplace: No
Washrooms: 3
Building
Basement: Sep Entrance
Basement 2: Unfinished
Heat Type: Forced Air
Heat Source: Gas
Exterior: Brick
Water Supply: Municipal
Special Designation: Unknown
Parking
Driveway: Private
Garage Spaces: 2
Garage Type: Built-In
Covered Parking Spaces: 4
Total Parking Spaces: 6
Fees
Tax Year: 2023
Tax Legal Description: Lot 43, Plan 58M692
Land
Cross Street: Newman Dr/Westcliff
Municipality District: Cambridge
Fronting On: South
Parcel Number: 037731974
Pool: None
Sewer: Sewers
Lot Depth: 111.35 Feet
Lot Frontage: 38.07 Feet
Zoning: Residential
Additional Media
- Virtual Tour: https://myvisuallistings.com/vtnb/334070
Rooms
Room details for 84 Moon Crescent, Cambridge
| Type | Dimensions | Description |
|---|---|---|
| Family Main | 4.79 x 4.30 | Wood Floor, Window, Open Concept |
| Living Main | 3.69 x 4.30 | Wood Floor, W/O To Deck, Open Concept |
| Office Main | 3.02 x 2.75 | Wood Floor, Window, O/Looks Living |
| Laundry Main | 2.75 x 2.75 | Ceramic Floor |
| Prim Bdrm 2nd | 4.24 x 4.18 | Broadloom, W/I Closet, Ensuite Bath |
| 2nd Br 2nd | 3.67 x 4.21 | Broadloom, W/I Closet, Window |
| 3rd Br 2nd | 3.36 x 4.55 | Broadloom, W/I Closet, Window |
| 4th Br 2nd | 3.08 x 4.31 | Broadloom, Closet, Window |
| XXXXXXXX | XXX XX, XXXX |
XXXX XXX XXXX |
$X,XXX,XXX |
| XXX XX, XXXX |
XXXXXX XXX XXXX |
$X,XXX,XXX | |
| XXXXXXXX | XXX XX, XXXX |
XXXXXXX XXX XXXX |
|
| XXX XX, XXXX |
XXXXXX XXX XXXX |
$X,XXX,XXX | |
| XXXXXXXX | XXX XX, XXXX |
XXXXXXX XXX XXXX |
|
| XXX XX, XXXX |
XXXXXX XXX XXXX |
$XXX,XXX |
| XXXXXXXX XXXX | XXX XX, XXXX | $1,140,000 XXX XXXX |
| XXXXXXXX XXXXXX | XXX XX, XXXX | $1,159,900 XXX XXXX |
| XXXXXXXX XXXXXXX | XXX XX, XXXX | XXX XXXX |
| XXXXXXXX XXXXXX | XXX XX, XXXX | $1,159,000 XXX XXXX |
| XXXXXXXX XXXXXXX | XXX XX, XXXX | XXX XXXX |
| XXXXXXXX XXXXXX | XXX XX, XXXX | $999,999 XXX XXXX |
Car-Dependent
- Almost all errands require a car.

École élémentaire publique L'Héritage
Elementary: PublicChar-Lan Intermediate School
Elementary: PublicSt Peter's School
Elementary: CatholicHoly Trinity Catholic Elementary School
Elementary: CatholicÉcole élémentaire catholique de l'Ange-Gardien
Elementary: CatholicWilliamstown Public School
Elementary: PublicÉcole secondaire publique L'Héritage
Secondary: PublicCharlottenburgh and Lancaster District High School
Secondary: PublicSt Lawrence Secondary School
Secondary: PublicÉcole secondaire catholique La Citadelle
Secondary: CatholicHoly Trinity Catholic Secondary School
Secondary: CatholicCornwall Collegiate and Vocational School
Secondary: Public

