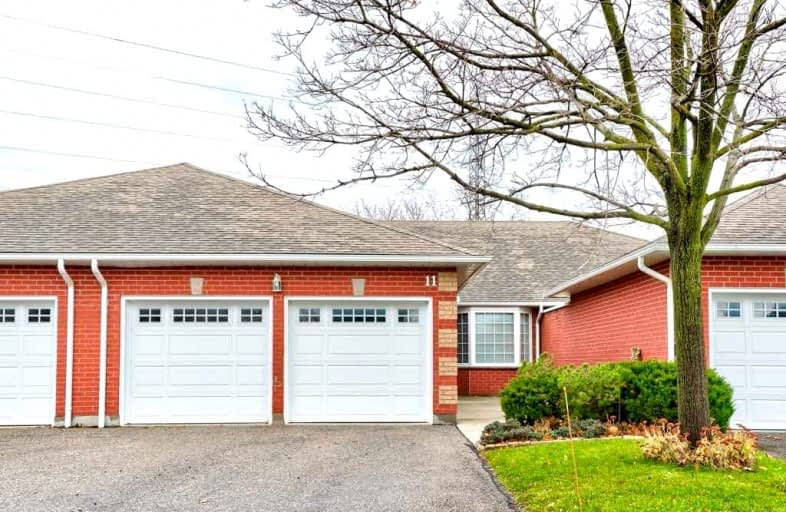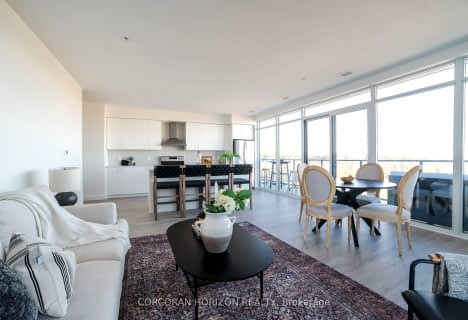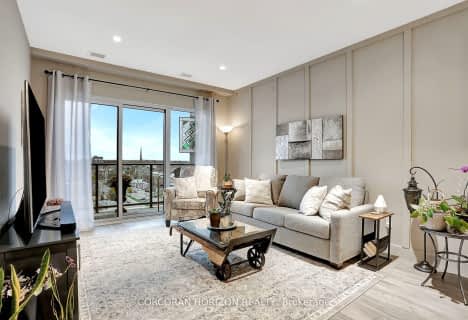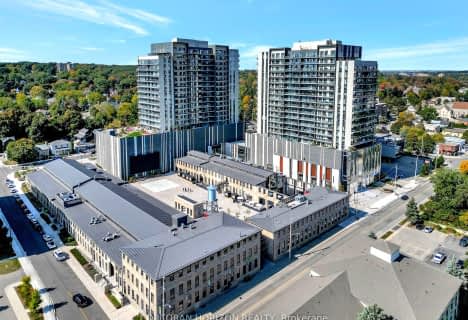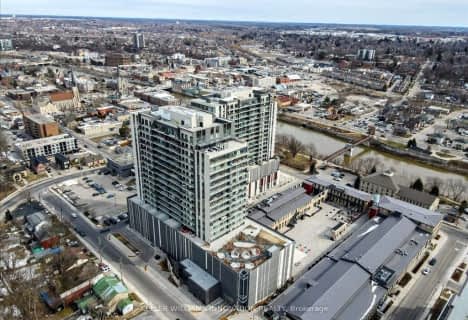Car-Dependent
- Most errands require a car.
Some Transit
- Most errands require a car.
Bikeable
- Some errands can be accomplished on bike.

Christ The King Catholic Elementary School
Elementary: CatholicSt Peter Catholic Elementary School
Elementary: CatholicSt Margaret Catholic Elementary School
Elementary: CatholicSt Anne Catholic Elementary School
Elementary: CatholicSt. Teresa of Calcutta Catholic Elementary School
Elementary: CatholicClemens Mill Public School
Elementary: PublicSouthwood Secondary School
Secondary: PublicGlenview Park Secondary School
Secondary: PublicGalt Collegiate and Vocational Institute
Secondary: PublicMonsignor Doyle Catholic Secondary School
Secondary: CatholicJacob Hespeler Secondary School
Secondary: PublicSt Benedict Catholic Secondary School
Secondary: Catholic-
Mill Race Park
36 Water St N (At Park Hill Rd), Cambridge ON N1R 3B1 4.43km -
Victoria Park Tennis Club
Waterloo ON 3.19km -
Dumfries Conservation Area
Dunbar Rd, Cambridge ON 3.34km
-
BMO Bank of Montreal
800 Franklin Blvd, Cambridge ON N1R 7Z1 0.23km -
TD Bank Financial Group
960 Franklin Blvd, Cambridge ON N1R 8R3 1.45km -
CIBC
395 Hespeler Rd (at Cambridge Mall), Cambridge ON N1R 6J1 2.66km
More about this building
View 85 Beasley Crescent, Cambridge- 2 bath
- 2 bed
- 1000 sqft
1312-15 Glebe Street West, Cambridge, Ontario • N1S 0C3 • Cambridge
- 2 bath
- 2 bed
- 1000 sqft
1301-15 Glebe Street West, Cambridge, Ontario • N1S 0C3 • Cambridge
- 2 bath
- 2 bed
- 1000 sqft
811-50 Grand Avenue South, Cambridge, Ontario • N1S 0C2 • Cambridge
- 2 bath
- 2 bed
- 1000 sqft
1614-50 Grand Avenue West, Cambridge, Ontario • N1S 0C2 • Cambridge
- 2 bath
- 2 bed
- 1000 sqft
801-50 Grand Avenue South, Cambridge, Ontario • N1S 2L8 • Cambridge
- 2 bath
- 2 bed
- 1000 sqft
2007-50 Grand Avenue South, Cambridge, Ontario • N1S 0C2 • Cambridge
