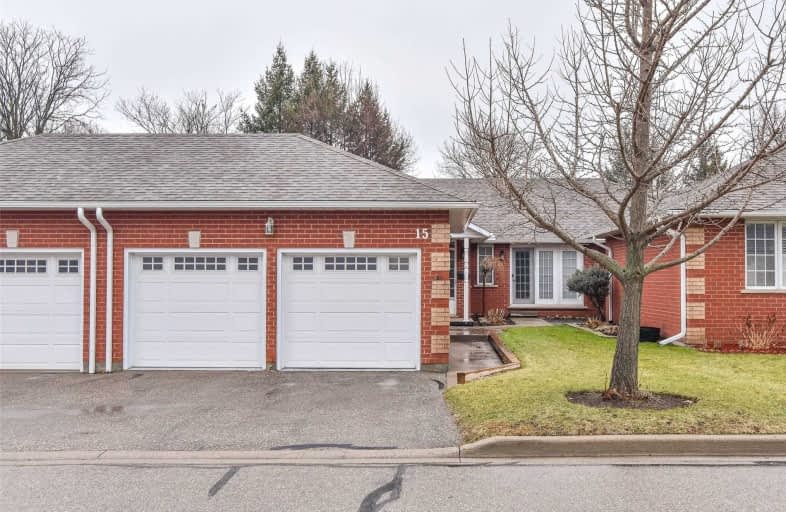Car-Dependent
- Most errands require a car.
33
/100
Some Transit
- Most errands require a car.
31
/100
Bikeable
- Some errands can be accomplished on bike.
53
/100

Christ The King Catholic Elementary School
Elementary: Catholic
1.29 km
St Peter Catholic Elementary School
Elementary: Catholic
1.13 km
St Margaret Catholic Elementary School
Elementary: Catholic
1.10 km
St Anne Catholic Elementary School
Elementary: Catholic
1.57 km
St. Teresa of Calcutta Catholic Elementary School
Elementary: Catholic
1.48 km
Clemens Mill Public School
Elementary: Public
1.18 km
Southwood Secondary School
Secondary: Public
4.61 km
Glenview Park Secondary School
Secondary: Public
3.78 km
Galt Collegiate and Vocational Institute
Secondary: Public
2.11 km
Monsignor Doyle Catholic Secondary School
Secondary: Catholic
4.30 km
Jacob Hespeler Secondary School
Secondary: Public
4.56 km
St Benedict Catholic Secondary School
Secondary: Catholic
1.47 km
-
Mill Race Park
36 Water St N (At Park Hill Rd), Cambridge ON N1R 3B1 4.43km -
Victoria Park Tennis Club
Waterloo ON 3.19km -
Dumfries Conservation Area
Dunbar Rd, Cambridge ON 3.34km
-
BMO Bank of Montreal
800 Franklin Blvd, Cambridge ON N1R 7Z1 0.23km -
TD Bank Financial Group
960 Franklin Blvd, Cambridge ON N1R 8R3 1.45km -
CIBC
395 Hespeler Rd (at Cambridge Mall), Cambridge ON N1R 6J1 2.66km


