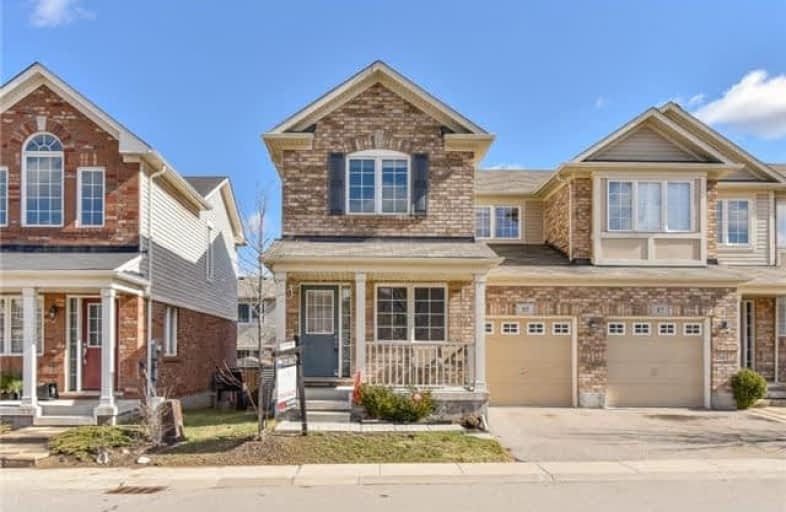Sold on Mar 15, 2018
Note: Property is not currently for sale or for rent.

-
Type: Att/Row/Twnhouse
-
Style: 2-Storey
-
Size: 1500 sqft
-
Lot Size: 28 x 80 Feet
-
Age: 6-15 years
-
Taxes: $3,413 per year
-
Days on Site: 9 Days
-
Added: Sep 07, 2019 (1 week on market)
-
Updated:
-
Last Checked: 2 months ago
-
MLS®#: X4061916
-
Listed By: Re/max real estate centre inc., brokerage
Perfect Location For Commuters! Just Minutes To The 401, Low-Maintenance End-Unit Townhome Offers The Ideal Location For Those Looking For Quick Highway Access. Impeccably Maintained, The Main Floor Offers A Dining Rm & Open Concept Living Rm W. Laminate Hardwood Flrs, Kitchen Wi. Island & Breakfast Area. A Powder Rm & Access To The Garage Complete The Main Level. The 2nd Flr Boasts A Master W. 4Pc Ensuite & W/In Closet, 2 Bedrms & A 3Pc Bath.
Extras
With An Attractive Curb Appeal, The Townhouse Boasts A Brick Facade With Covered Front Porch. The Backyard Is Fully Fenced, With Stairs Down From The Breakfast Area Door Landing To Ground Level.
Property Details
Facts for 85 Manhattan Circle, Cambridge
Status
Days on Market: 9
Last Status: Sold
Sold Date: Mar 15, 2018
Closed Date: May 29, 2018
Expiry Date: Jun 01, 2018
Sold Price: $450,000
Unavailable Date: Mar 15, 2018
Input Date: Mar 08, 2018
Prior LSC: Listing with no contract changes
Property
Status: Sale
Property Type: Att/Row/Twnhouse
Style: 2-Storey
Size (sq ft): 1500
Age: 6-15
Area: Cambridge
Availability Date: 60-90 Days
Assessment Amount: $291,500
Assessment Year: 2018
Inside
Bedrooms: 3
Bathrooms: 3
Kitchens: 1
Rooms: 8
Den/Family Room: Yes
Air Conditioning: Central Air
Fireplace: No
Laundry Level: Main
Central Vacuum: N
Washrooms: 3
Utilities
Electricity: Yes
Gas: Yes
Cable: Yes
Telephone: Yes
Building
Basement: Unfinished
Heat Type: Forced Air
Heat Source: Gas
Exterior: Brick
Exterior: Vinyl Siding
Elevator: N
UFFI: No
Water Supply: Municipal
Special Designation: Unknown
Parking
Driveway: Private
Garage Spaces: 1
Garage Type: Attached
Covered Parking Spaces: 1
Total Parking Spaces: 2
Fees
Tax Year: 2017
Tax Legal Description: Pt Bl 72, Pl 58M-470, Desgn Pt 91 On 58R-16519
Taxes: $3,413
Land
Cross Street: Hw 24 / Guelph Ave /
Municipality District: Cambridge
Fronting On: East
Parcel Number: 037581105
Pool: None
Sewer: Sewers
Lot Depth: 80 Feet
Lot Frontage: 28 Feet
Acres: < .50
Zoning: Res
Additional Media
- Virtual Tour: https://mls.youriguide.com/85_manhattan_cir_cambridge_on
Rooms
Room details for 85 Manhattan Circle, Cambridge
| Type | Dimensions | Description |
|---|---|---|
| Foyer Main | 0.97 x 1.37 | |
| Dining Main | 3.94 x 3.66 | |
| Living Main | 4.24 x 3.78 | |
| Kitchen Main | 3.15 x 2.92 | |
| Breakfast Main | 2.44 x 2.92 | |
| Master 2nd | 3.61 x 4.62 | |
| Br 2nd | 3.10 x 4.17 | |
| Br 2nd | 4.01 x 3.78 |
| XXXXXXXX | XXX XX, XXXX |
XXXX XXX XXXX |
$XXX,XXX |
| XXX XX, XXXX |
XXXXXX XXX XXXX |
$XXX,XXX |
| XXXXXXXX XXXX | XXX XX, XXXX | $450,000 XXX XXXX |
| XXXXXXXX XXXXXX | XXX XX, XXXX | $449,900 XXX XXXX |

Centennial (Cambridge) Public School
Elementary: PublicHillcrest Public School
Elementary: PublicSt Gabriel Catholic Elementary School
Elementary: CatholicOur Lady of Fatima Catholic Elementary School
Elementary: CatholicWoodland Park Public School
Elementary: PublicSilverheights Public School
Elementary: PublicÉSC Père-René-de-Galinée
Secondary: CatholicCollege Heights Secondary School
Secondary: PublicGalt Collegiate and Vocational Institute
Secondary: PublicPreston High School
Secondary: PublicJacob Hespeler Secondary School
Secondary: PublicSt Benedict Catholic Secondary School
Secondary: Catholic

