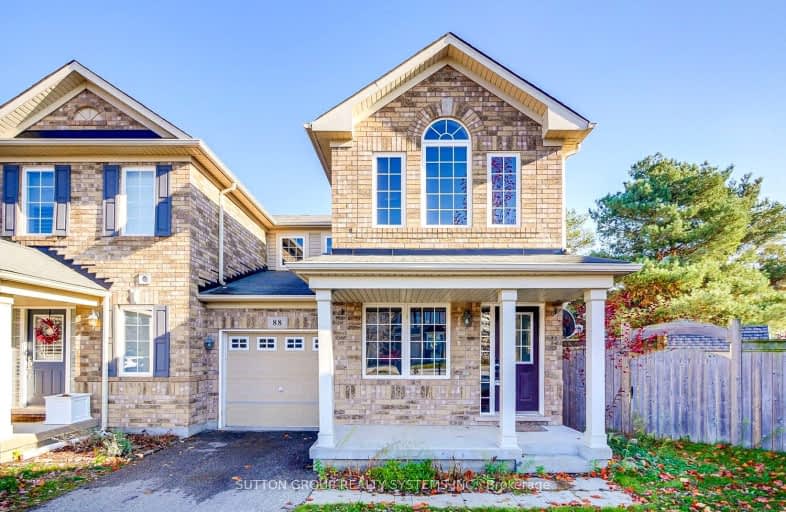Car-Dependent
- Most errands require a car.
40
/100
Some Transit
- Most errands require a car.
35
/100
Bikeable
- Some errands can be accomplished on bike.
65
/100

Centennial (Cambridge) Public School
Elementary: Public
2.02 km
Hillcrest Public School
Elementary: Public
1.05 km
St Gabriel Catholic Elementary School
Elementary: Catholic
0.16 km
Our Lady of Fatima Catholic Elementary School
Elementary: Catholic
1.34 km
Woodland Park Public School
Elementary: Public
1.92 km
Silverheights Public School
Elementary: Public
0.34 km
ÉSC Père-René-de-Galinée
Secondary: Catholic
5.97 km
Southwood Secondary School
Secondary: Public
10.31 km
Galt Collegiate and Vocational Institute
Secondary: Public
8.02 km
Preston High School
Secondary: Public
7.04 km
Jacob Hespeler Secondary School
Secondary: Public
2.61 km
St Benedict Catholic Secondary School
Secondary: Catholic
5.47 km
-
Witmer Park
Cambridge ON 4.61km -
Riverside Park
147 King St W (Eagle St. S.), Cambridge ON N3H 1B5 6.38km -
Gail Street Park
Waterloo ON 6.69km
-
HODL Bitcoin ATM - Hespeler Convenience
48 Queen St E, Cambridge ON N3C 2A8 1.05km -
Massage Addict
180 Holiday Inn Dr (Groh), Cambridge ON N3C 1Z4 3.01km -
President's Choice Financial Pavilion and ATM
980 Franklin Blvd, Cambridge ON N1R 8R3 5.34km





