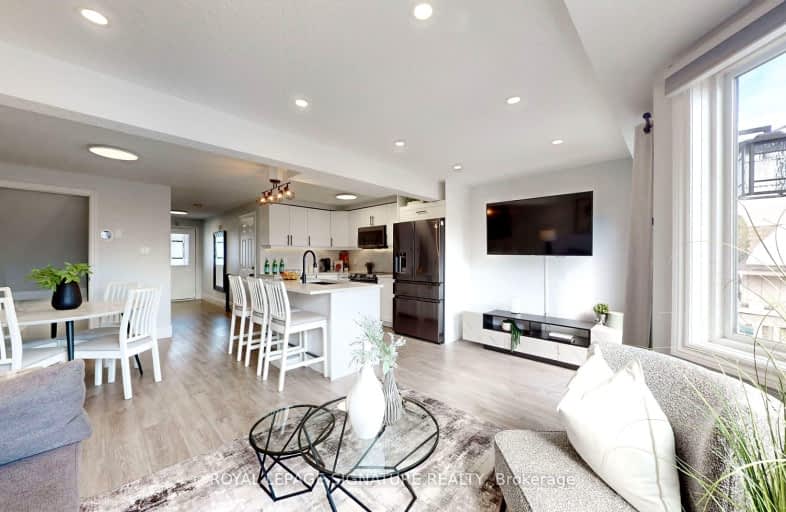
3D Walkthrough
Car-Dependent
- Most errands require a car.
28
/100
Some Transit
- Most errands require a car.
33
/100
Somewhat Bikeable
- Most errands require a car.
39
/100

Hillcrest Public School
Elementary: Public
0.47 km
St Gabriel Catholic Elementary School
Elementary: Catholic
1.58 km
St Elizabeth Catholic Elementary School
Elementary: Catholic
1.11 km
Our Lady of Fatima Catholic Elementary School
Elementary: Catholic
0.51 km
Woodland Park Public School
Elementary: Public
0.82 km
Hespeler Public School
Elementary: Public
1.89 km
ÉSC Père-René-de-Galinée
Secondary: Catholic
7.11 km
Glenview Park Secondary School
Secondary: Public
10.02 km
Galt Collegiate and Vocational Institute
Secondary: Public
7.69 km
Preston High School
Secondary: Public
7.56 km
Jacob Hespeler Secondary School
Secondary: Public
2.69 km
St Benedict Catholic Secondary School
Secondary: Catholic
4.89 km
-
Woodland Park
Cambridge ON 1.16km -
The Park
4.99km -
Mollison Park
Guelph ON 8.62km
-
TD Canada Trust Branch and ATM
180 Holiday Inn Dr, Cambridge ON N3C 1Z4 3.13km -
Massage Addict
180 Holiday Inn Dr (Groh), Cambridge ON N3C 1Z4 3.23km -
BMO Bank of Montreal
600 Hespeler Rd, Waterloo ON N1R 8H2 4.47km










