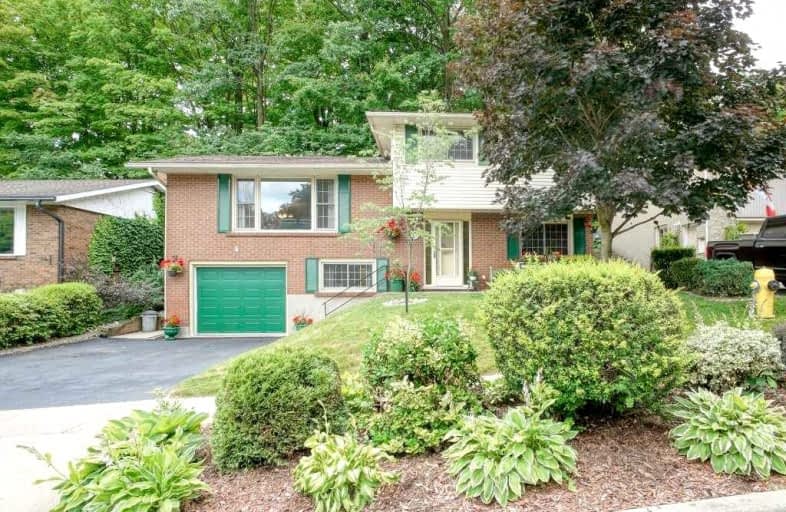Sold on Aug 10, 2022
Note: Property is not currently for sale or for rent.

-
Type: Detached
-
Style: Sidesplit 3
-
Size: 1500 sqft
-
Lot Size: 54 x 150 Feet
-
Age: 51-99 years
-
Taxes: $3,858 per year
-
Days on Site: 34 Days
-
Added: Jul 07, 2022 (1 month on market)
-
Updated:
-
Last Checked: 3 months ago
-
MLS®#: X5689003
-
Listed By: Royal lepage crown realty services, brokerage
Superb 1756 Square Foot 3 Bedroom Home In West Galt On A 150 Foot Deep Forested Lot. This Home Has Been Meticulously Cared For By The Same Owners For Over 20 Years And Now It's Your Turn To Make 89 Fourth Avenue Your Forever Home! Lots Of Space For A Growing Family With Three Bedrooms With Hardwood Floors Upstairs, And A Lower Level Den/Office That Could Be Used As A Fourth Bedroom. And With A Living Room, Family Room, And Sunroom There Are Plenty Of Options For Configuring Your Living Spaces. Bright Eat-In Kitchen With Skylight Stainless Steel Appliances. Enjoy The View From The Kitchen Window Of The Super Private Back Yard With Large Concrete Patio Area Which Is Great For Lounging, Bbq-Ing, Dining And Entertaining Amidst A Park-Like Forested Setting Behind. Attached Garage And Ample Parking For 2 Cars In The Driveway. All Of This, Situated In A Desirable Neighbourhood Close To Schools, Parks And Shopping!
Property Details
Facts for 89 Fourth Avenue, Cambridge
Status
Days on Market: 34
Last Status: Sold
Sold Date: Aug 10, 2022
Closed Date: Nov 04, 2022
Expiry Date: Oct 31, 2022
Sold Price: $680,000
Unavailable Date: Aug 10, 2022
Input Date: Jul 07, 2022
Property
Status: Sale
Property Type: Detached
Style: Sidesplit 3
Size (sq ft): 1500
Age: 51-99
Area: Cambridge
Availability Date: Flexible
Inside
Bedrooms: 3
Bathrooms: 2
Kitchens: 1
Rooms: 11
Den/Family Room: Yes
Air Conditioning: Central Air
Fireplace: Yes
Washrooms: 2
Building
Basement: Finished
Basement 2: Full
Heat Type: Forced Air
Heat Source: Gas
Exterior: Brick
Exterior: Vinyl Siding
Water Supply: Municipal
Special Designation: Unknown
Parking
Driveway: Pvt Double
Garage Spaces: 1
Garage Type: Attached
Covered Parking Spaces: 2
Total Parking Spaces: 3
Fees
Tax Year: 2022
Tax Legal Description: See Remarks
Taxes: $3,858
Land
Cross Street: St Andrews St To Fro
Municipality District: Cambridge
Fronting On: South
Parcel Number: 226700019
Pool: None
Sewer: Sewers
Lot Depth: 150 Feet
Lot Frontage: 54 Feet
Acres: < .50
Zoning: R4
Additional Media
- Virtual Tour: https://unbranded.youriguide.com/89_fourth_ave_cambridge_on/
Rooms
Room details for 89 Fourth Avenue, Cambridge
| Type | Dimensions | Description |
|---|---|---|
| Living Main | 4.80 x 3.40 | |
| Laundry Main | 2.11 x 3.23 | |
| Den 2nd | 3.66 x 2.84 | |
| Kitchen 2nd | 3.30 x 4.17 | |
| Dining 2nd | 3.43 x 2.79 | |
| Family 2nd | 5.11 x 6.73 | |
| Prim Bdrm 3rd | 4.24 x 3.10 | |
| 2nd Br 3rd | 3.28 x 3.12 | |
| 3rd Br 3rd | 3.17 x 2.57 | |
| Den Bsmt | 3.68 x 3.02 | |
| Utility Bsmt | 1.83 x 3.48 |
| XXXXXXXX | XXX XX, XXXX |
XXXX XXX XXXX |
$XXX,XXX |
| XXX XX, XXXX |
XXXXXX XXX XXXX |
$XXX,XXX |
| XXXXXXXX XXXX | XXX XX, XXXX | $680,000 XXX XXXX |
| XXXXXXXX XXXXXX | XXX XX, XXXX | $699,900 XXX XXXX |

École élémentaire publique L'Héritage
Elementary: PublicChar-Lan Intermediate School
Elementary: PublicSt Peter's School
Elementary: CatholicHoly Trinity Catholic Elementary School
Elementary: CatholicÉcole élémentaire catholique de l'Ange-Gardien
Elementary: CatholicWilliamstown Public School
Elementary: PublicÉcole secondaire publique L'Héritage
Secondary: PublicCharlottenburgh and Lancaster District High School
Secondary: PublicSt Lawrence Secondary School
Secondary: PublicÉcole secondaire catholique La Citadelle
Secondary: CatholicHoly Trinity Catholic Secondary School
Secondary: CatholicCornwall Collegiate and Vocational School
Secondary: Public

