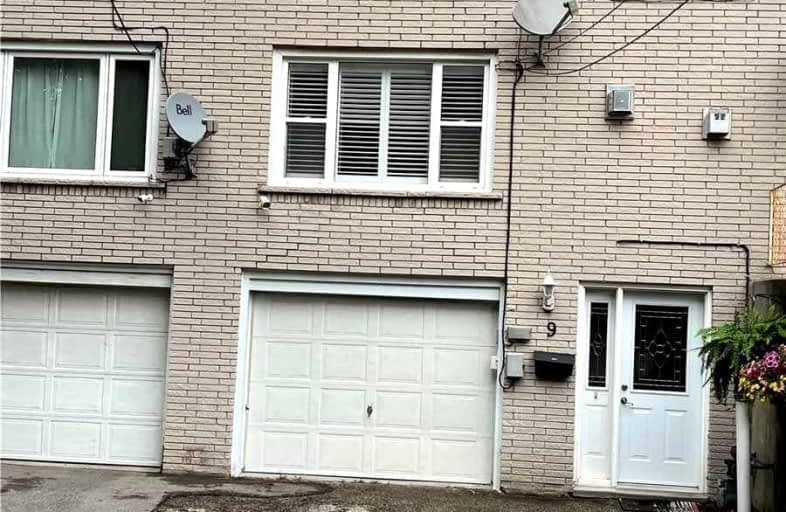Sold on Sep 27, 2022
Note: Property is not currently for sale or for rent.

-
Type: Att/Row/Twnhouse
-
Style: 2-Storey
-
Lot Size: 18.96 x 61.33 Feet
-
Age: 31-50 years
-
Taxes: $2,250 per year
-
Days on Site: 19 Days
-
Added: Sep 08, 2022 (2 weeks on market)
-
Updated:
-
Last Checked: 3 months ago
-
MLS®#: X5757532
-
Listed By: Re/max real estate centre inc., brokerage
Top 5 Reasons For An Investor Or First Time Buyers, To Buy This Property: 1). Its A Freehold Townhouse. No Condo Fees And No Rules. 2). Low Maintenance Home. All Brick Exterior, All Vinyl Windows (Some With California Shutters) And No Grass To Cut. There Is A Private Little Outdoor Area, Off The Kitchen, That Is Ideal For Bbqing. Spruce It Up With Some Paint, Pea Gravel, Patio Lights & Some Greenery And You Will Have A Cute Little "Secret" Outdoor Space. 3). Lots Of Parking. Driveway Holds 3 Cars And The Attached Garage (With Inside Entry) Is Deep.4). Affordbable. Its A Great Price Plus Offers Are Welcome Anytime.5). Desirable Hespeler Village Location. Just A Few Steps Away From Quaint Shops, Restaurants, Local Brewery And Beautiful Trails Along The River. Handy To Schools, Parks, Shopping And Less That 5 Minute Drive To Hwy 401 Too!
Property Details
Facts for 9 Schofield Street, Cambridge
Status
Days on Market: 19
Last Status: Sold
Sold Date: Sep 27, 2022
Closed Date: Nov 01, 2022
Expiry Date: Nov 07, 2022
Sold Price: $460,000
Unavailable Date: Sep 27, 2022
Input Date: Sep 09, 2022
Property
Status: Sale
Property Type: Att/Row/Twnhouse
Style: 2-Storey
Age: 31-50
Area: Cambridge
Availability Date: Immediate
Inside
Bedrooms: 2
Bathrooms: 1
Kitchens: 1
Rooms: 7
Den/Family Room: No
Air Conditioning: None
Fireplace: Yes
Washrooms: 1
Building
Basement: Full
Heat Type: Baseboard
Heat Source: Electric
Exterior: Brick
Water Supply: Municipal
Special Designation: Unknown
Parking
Driveway: Pvt Double
Garage Spaces: 1
Garage Type: Attached
Covered Parking Spaces: 3
Total Parking Spaces: 4
Fees
Tax Year: 2022
Tax Legal Description: Pt Lt 6 Pl 45 Cambridge Pts 4 To 6, 67R3469; S/T W
Taxes: $2,250
Land
Cross Street: Off Queen St West
Municipality District: Cambridge
Fronting On: East
Pool: None
Sewer: Sewers
Lot Depth: 61.33 Feet
Lot Frontage: 18.96 Feet
Rooms
Room details for 9 Schofield Street, Cambridge
| Type | Dimensions | Description |
|---|---|---|
| Kitchen Main | 2.84 x 5.56 | |
| Living Main | 3.94 x 4.55 | Gas Fireplace |
| Prim Bdrm 2nd | 3.23 x 4.55 | |
| 2nd Br 2nd | 2.49 x 2.95 | |
| Bathroom 2nd | - | 4 Pc Bath |
| Foyer Bsmt | - | |
| Laundry Bsmt | - | Access To Garage |
| XXXXXXXX | XXX XX, XXXX |
XXXX XXX XXXX |
$XXX,XXX |
| XXX XX, XXXX |
XXXXXX XXX XXXX |
$XXX,XXX | |
| XXXXXXXX | XXX XX, XXXX |
XXXXXXX XXX XXXX |
|
| XXX XX, XXXX |
XXXXXX XXX XXXX |
$XXX,XXX | |
| XXXXXXXX | XXX XX, XXXX |
XXXXXXX XXX XXXX |
|
| XXX XX, XXXX |
XXXXXX XXX XXXX |
$XXX,XXX | |
| XXXXXXXX | XXX XX, XXXX |
XXXXXXX XXX XXXX |
|
| XXX XX, XXXX |
XXXXXX XXX XXXX |
$XXX,XXX | |
| XXXXXXXX | XXX XX, XXXX |
XXXXXXX XXX XXXX |
|
| XXX XX, XXXX |
XXXXXX XXX XXXX |
$XXX,XXX |
| XXXXXXXX XXXX | XXX XX, XXXX | $460,000 XXX XXXX |
| XXXXXXXX XXXXXX | XXX XX, XXXX | $489,000 XXX XXXX |
| XXXXXXXX XXXXXXX | XXX XX, XXXX | XXX XXXX |
| XXXXXXXX XXXXXX | XXX XX, XXXX | $505,000 XXX XXXX |
| XXXXXXXX XXXXXXX | XXX XX, XXXX | XXX XXXX |
| XXXXXXXX XXXXXX | XXX XX, XXXX | $595,000 XXX XXXX |
| XXXXXXXX XXXXXXX | XXX XX, XXXX | XXX XXXX |
| XXXXXXXX XXXXXX | XXX XX, XXXX | $499,000 XXX XXXX |
| XXXXXXXX XXXXXXX | XXX XX, XXXX | XXX XXXX |
| XXXXXXXX XXXXXX | XXX XX, XXXX | $549,900 XXX XXXX |

Centennial (Cambridge) Public School
Elementary: PublicHillcrest Public School
Elementary: PublicSt Gabriel Catholic Elementary School
Elementary: CatholicOur Lady of Fatima Catholic Elementary School
Elementary: CatholicHespeler Public School
Elementary: PublicSilverheights Public School
Elementary: PublicÉSC Père-René-de-Galinée
Secondary: CatholicSouthwood Secondary School
Secondary: PublicGalt Collegiate and Vocational Institute
Secondary: PublicPreston High School
Secondary: PublicJacob Hespeler Secondary School
Secondary: PublicSt Benedict Catholic Secondary School
Secondary: Catholic- 3 bath
- 3 bed
- 1100 sqft
28-124 Compass Trail, Cambridge, Ontario • N3E 0E3 • Cambridge



