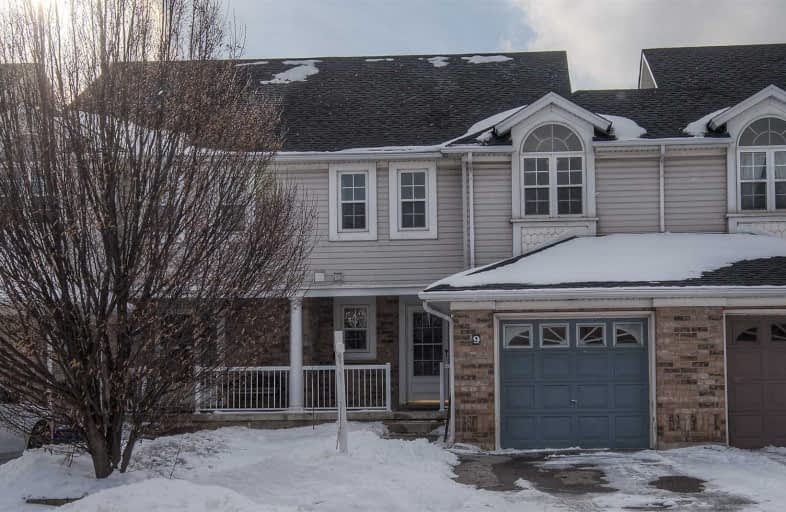Sold on Mar 01, 2019
Note: Property is not currently for sale or for rent.

-
Type: Att/Row/Twnhouse
-
Style: 2-Storey
-
Size: 1100 sqft
-
Lot Size: 33.97 x 104.77 Feet
-
Age: 16-30 years
-
Taxes: $3,115 per year
-
Days on Site: 8 Days
-
Added: Feb 22, 2019 (1 week on market)
-
Updated:
-
Last Checked: 3 months ago
-
MLS®#: X4365818
-
Listed By: Re/max twin city realty inc., brokerage
Extras
Legal Des Cont'd: On 58R-12212,S/T Ease Lt 39474 In Favor Of Union Gas Limited Over All S/T Right Of Entry As In Lt50413 Until 10 Yrs From Sept 6,2000 City Of Cambridge **Interboard Listing: Cambridge Real Estate Association**
Property Details
Facts for 9 Watch Hill Lane, Cambridge
Status
Days on Market: 8
Last Status: Sold
Sold Date: Mar 01, 2019
Closed Date: Apr 26, 2019
Expiry Date: Apr 23, 2019
Sold Price: $423,000
Unavailable Date: Mar 01, 2019
Input Date: Feb 22, 2019
Property
Status: Sale
Property Type: Att/Row/Twnhouse
Style: 2-Storey
Size (sq ft): 1100
Age: 16-30
Area: Cambridge
Availability Date: 60-90 Days
Assessment Amount: $266,750
Assessment Year: 2019
Inside
Bedrooms: 3
Bathrooms: 3
Kitchens: 1
Rooms: 8
Den/Family Room: Yes
Air Conditioning: Central Air
Fireplace: No
Laundry Level: Lower
Washrooms: 3
Building
Basement: Finished
Heat Type: Forced Air
Heat Source: Gas
Exterior: Brick
Exterior: Vinyl Siding
Water Supply: Municipal
Special Designation: Unknown
Parking
Driveway: Private
Garage Spaces: 1
Garage Type: Attached
Covered Parking Spaces: 1
Fees
Tax Year: 2018
Tax Legal Description: Part Block 69,Plan58M-115,Designated As Part 3
Taxes: $3,115
Highlights
Feature: Public Trans
Feature: School
Land
Cross Street: Trico/ Vivian Baulk
Municipality District: Cambridge
Fronting On: East
Parcel Number: 226430432
Pool: None
Sewer: Sewers
Lot Depth: 104.77 Feet
Lot Frontage: 33.97 Feet
Acres: < .50
Zoning: Res
Additional Media
- Virtual Tour: https://unbranded.youriguide.com/9 watch hill ln cambridge on
Rooms
Room details for 9 Watch Hill Lane, Cambridge
| Type | Dimensions | Description |
|---|---|---|
| Kitchen Main | 2.95 x 2.59 | |
| Dining Main | 4.50 x 2.72 | |
| Living Main | 4.47 x 2.87 | |
| Master 2nd | 4.57 x 3.71 | |
| Br 2nd | 4.01 x 3.07 | |
| Br 2nd | 3.48 x 3.51 | |
| Rec Bsmt | 6.81 x 5.38 | |
| Laundry Bsmt | 2.79 x 5.38 |
| XXXXXXXX | XXX XX, XXXX |
XXXX XXX XXXX |
$XXX,XXX |
| XXX XX, XXXX |
XXXXXX XXX XXXX |
$XXX,XXX |
| XXXXXXXX XXXX | XXX XX, XXXX | $423,000 XXX XXXX |
| XXXXXXXX XXXXXX | XXX XX, XXXX | $400,000 XXX XXXX |

Preston Public School
Elementary: PublicÉÉC Saint-Noël-Chabanel-Cambridge
Elementary: CatholicSt Michael Catholic Elementary School
Elementary: CatholicCoronation Public School
Elementary: PublicWilliam G Davis Public School
Elementary: PublicRyerson Public School
Elementary: PublicÉSC Père-René-de-Galinée
Secondary: CatholicSouthwood Secondary School
Secondary: PublicGalt Collegiate and Vocational Institute
Secondary: PublicPreston High School
Secondary: PublicJacob Hespeler Secondary School
Secondary: PublicSt Benedict Catholic Secondary School
Secondary: Catholic

