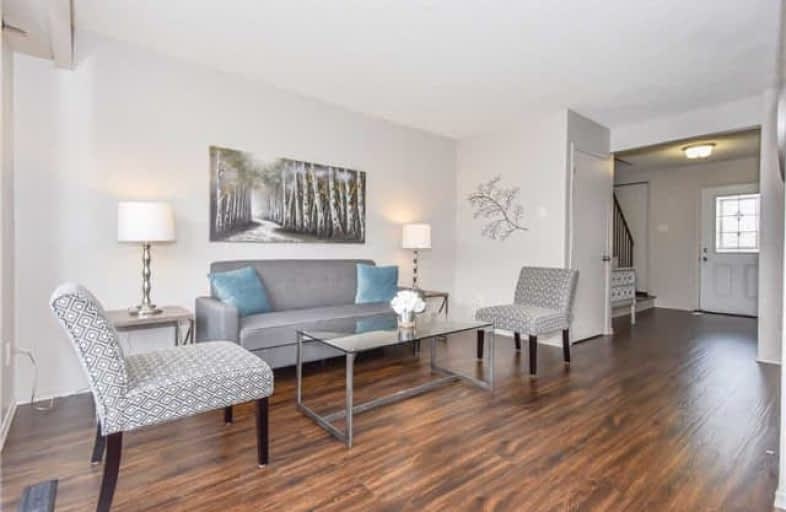Sold on Nov 20, 2017
Note: Property is not currently for sale or for rent.

-
Type: Att/Row/Twnhouse
-
Style: 2-Storey
-
Lot Size: 20.42 x 83.09
-
Age: 31-50 years
-
Taxes: $2,283 per year
-
Days on Site: 27 Days
-
Added: Dec 19, 2024 (3 weeks on market)
-
Updated:
-
Last Checked: 2 months ago
-
MLS®#: X11195865
-
Listed By: Re/max real estate centre inc brokerage
9 Westmount Mews is a great opportunity to own a fantastic freehold townhouse for a great price!! A great starter home or investment property! Upon entering you'll notice the great open concept layout featuring a functional kitchen and spacious living/dining room with large windows. Garden doors leading to your beautiful backyard allow an abundance of natural light to shine throughout. The unit features new flooring & freshly painted walls. Upstairs you'll find three good sized bedrooms with ample closet space and a main bathroom. You'll find additional living space in the basement featuring a recreation room and bathroom. 1 car attached garage. New windows, electrical panel, flooring, and downspouts. Both the furnace and A/C are 2007. The perfect place to raise a family as it is directly across the street from the park & Blair Road Public School. Less than 5 minutes to all the great restaurants and amenities that East Galt has to offer.
Property Details
Facts for 9 Westmount Mews, Cambridge
Status
Days on Market: 27
Last Status: Sold
Sold Date: Nov 20, 2017
Closed Date: Jan 10, 2018
Expiry Date: Jan 25, 2018
Sold Price: $325,000
Unavailable Date: Nov 20, 2017
Input Date: Oct 25, 2017
Prior LSC: Sold
Property
Status: Sale
Property Type: Att/Row/Twnhouse
Style: 2-Storey
Age: 31-50
Area: Cambridge
Availability Date: 1-29Days
Assessment Amount: $187,500
Assessment Year: 2017
Inside
Bedrooms: 3
Bathrooms: 2
Kitchens: 1
Rooms: 7
Air Conditioning: Central Air
Fireplace: No
Laundry: Ensuite
Washrooms: 2
Building
Basement: Full
Basement 2: Part Fin
Heat Type: Forced Air
Heat Source: Gas
Exterior: Alum Siding
Exterior: Brick Front
Elevator: N
Green Verification Status: N
Water Supply: Municipal
Special Designation: Unknown
Parking
Driveway: Other
Garage Spaces: 1
Garage Type: Attached
Covered Parking Spaces: 1
Total Parking Spaces: 2
Fees
Tax Year: 2017
Tax Legal Description: LT 18 PL 1367 CAMBRIDGE S/T & T/W WS709186; S/T WS550692, WS5537
Taxes: $2,283
Highlights
Feature: Fenced Yard
Land
Cross Street: BISMARK DRIVE
Municipality District: Cambridge
Pool: None
Sewer: Sewers
Lot Depth: 83.09
Lot Frontage: 20.42
Acres: < .50
Zoning: RM4
Rooms
Room details for 9 Westmount Mews, Cambridge
| Type | Dimensions | Description |
|---|---|---|
| Prim Bdrm 2nd | 3.73 x 4.77 | |
| Bathroom 2nd | - | |
| Br 2nd | 2.64 x 3.14 | |
| Br 2nd | 2.51 x 3.02 | |
| Living Main | 3.09 x 4.11 | |
| Dining Main | 2.43 x 2.66 | |
| Kitchen Main | 2.33 x 2.46 | |
| Other Bsmt | 2.41 x 4.29 | |
| Bathroom Bsmt | - | |
| Other Bsmt | 1.98 x 2.15 |
| XXXXXXXX | XXX XX, XXXX |
XXXX XXX XXXX |
$XXX,XXX |
| XXX XX, XXXX |
XXXXXX XXX XXXX |
$XXX,XXX |
| XXXXXXXX XXXX | XXX XX, XXXX | $325,000 XXX XXXX |
| XXXXXXXX XXXXXX | XXX XX, XXXX | $335,000 XXX XXXX |

St Peter Catholic Elementary School
Elementary: CatholicBlair Road Public School
Elementary: PublicManchester Public School
Elementary: PublicSt Augustine Catholic Elementary School
Elementary: CatholicHighland Public School
Elementary: PublicAvenue Road Public School
Elementary: PublicSouthwood Secondary School
Secondary: PublicGlenview Park Secondary School
Secondary: PublicGalt Collegiate and Vocational Institute
Secondary: PublicMonsignor Doyle Catholic Secondary School
Secondary: CatholicPreston High School
Secondary: PublicSt Benedict Catholic Secondary School
Secondary: Catholic