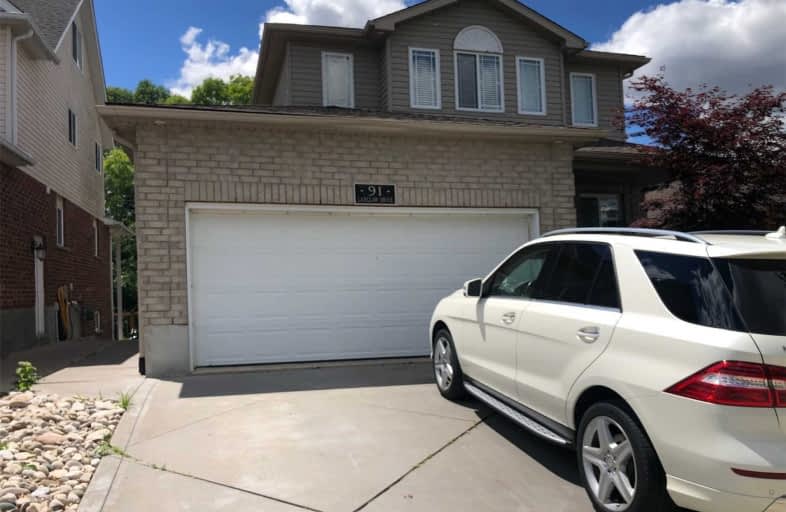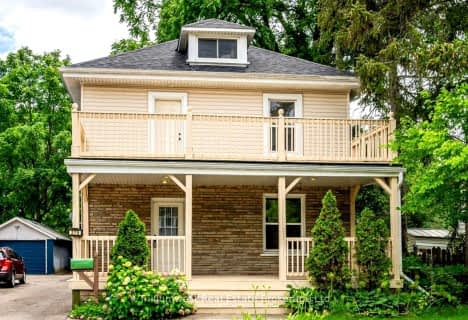
St Francis Catholic Elementary School
Elementary: CatholicSt Andrew's Public School
Elementary: PublicSt Vincent de Paul Catholic Elementary School
Elementary: CatholicChalmers Street Public School
Elementary: PublicTait Street Public School
Elementary: PublicStewart Avenue Public School
Elementary: PublicW Ross Macdonald Provincial Secondary School
Secondary: ProvincialSouthwood Secondary School
Secondary: PublicGlenview Park Secondary School
Secondary: PublicGalt Collegiate and Vocational Institute
Secondary: PublicMonsignor Doyle Catholic Secondary School
Secondary: CatholicSt Benedict Catholic Secondary School
Secondary: Catholic- 1 bath
- 3 bed
- 1500 sqft
Upper-68 Ainslie Street South, Cambridge, Ontario • N1R 3K5 • Cambridge






