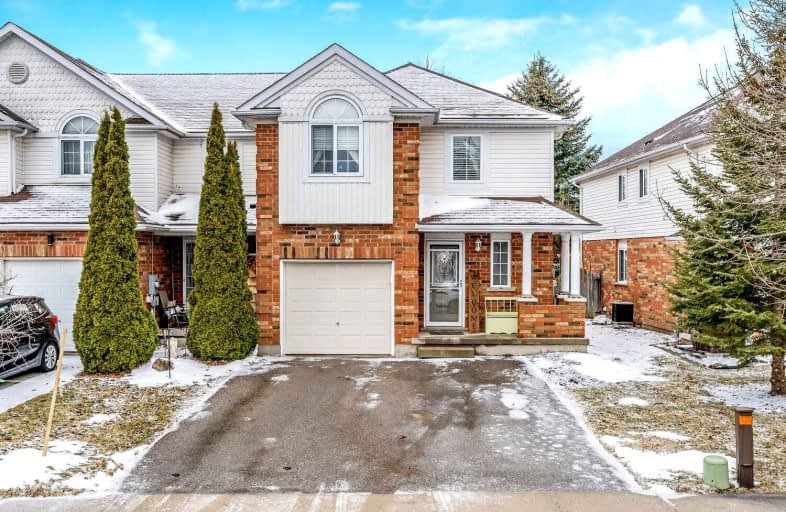
Hillcrest Public School
Elementary: Public
0.67 km
St Gabriel Catholic Elementary School
Elementary: Catholic
1.80 km
St Elizabeth Catholic Elementary School
Elementary: Catholic
1.02 km
Our Lady of Fatima Catholic Elementary School
Elementary: Catholic
0.63 km
Woodland Park Public School
Elementary: Public
0.76 km
Hespeler Public School
Elementary: Public
1.92 km
ÉSC Père-René-de-Galinée
Secondary: Catholic
7.30 km
Glenview Park Secondary School
Secondary: Public
9.96 km
Galt Collegiate and Vocational Institute
Secondary: Public
7.67 km
Preston High School
Secondary: Public
7.66 km
Jacob Hespeler Secondary School
Secondary: Public
2.78 km
St Benedict Catholic Secondary School
Secondary: Catholic
4.84 km











