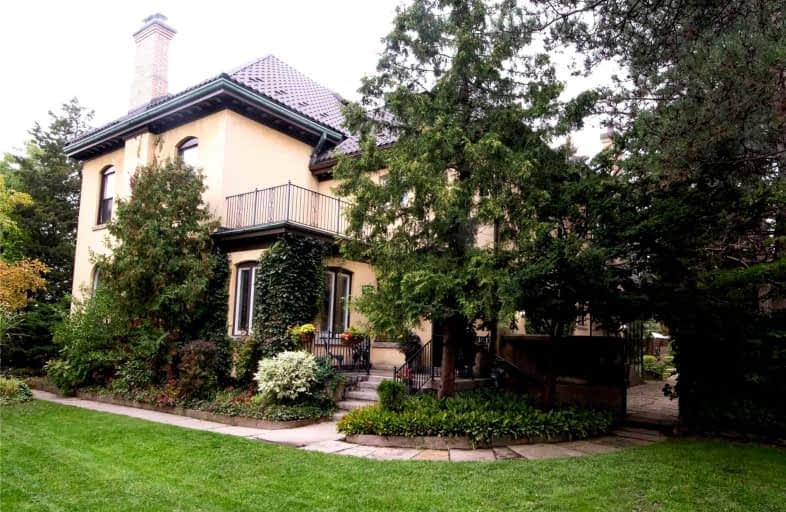Sold on Dec 24, 2021
Note: Property is not currently for sale or for rent.

-
Type: Detached
-
Style: 2-Storey
-
Size: 3500 sqft
-
Lot Size: 259.82 x 0 Feet
-
Age: 100+ years
-
Taxes: $7,406 per year
-
Days on Site: 64 Days
-
Added: Oct 21, 2021 (2 months on market)
-
Updated:
-
Last Checked: 3 months ago
-
MLS®#: X5409352
-
Listed By: Non-trreb board office, brokerage
This Striking Home Is A Landmark, Rich In Old Galt History. The Fully Fence Grounds Are Lush, Full Of Beautiful Perennials And Trees, With A Rustic Tuscan Style Outdoor Dining Area .The Yard Also Has A Children's Play Center, Just Relax On In Your Private Oasis. Double Detached Garage Has An Upper Apartment/ Nanny Suite. The Architectural Style Of This Home Carries An Old-World Italian Charm. 4500 Sq.Ft. 6 Bedrooms. Huge Diningrm And Livingrm. 5 Baths(Total)
Extras
5 Spacious Bedrms On The 2nd Level, Character & Charm Continuing Throughout, With Many Nooks & Doors Leading To Great Storage Spaces. The 3rd Floor Getaway Offers Plenty Of Space To Relax & Meet**Interboard Listing: Cambridge R. E. Assoc**
Property Details
Facts for 92 Cambridge Street, Cambridge
Status
Days on Market: 64
Last Status: Sold
Sold Date: Dec 24, 2021
Closed Date: Apr 27, 2022
Expiry Date: Jan 21, 2022
Sold Price: $1,695,000
Unavailable Date: Dec 24, 2021
Input Date: Oct 21, 2021
Prior LSC: Listing with no contract changes
Property
Status: Sale
Property Type: Detached
Style: 2-Storey
Size (sq ft): 3500
Age: 100+
Area: Cambridge
Availability Date: Flexible
Inside
Bedrooms: 6
Bathrooms: 5
Kitchens: 1
Rooms: 11
Den/Family Room: Yes
Air Conditioning: Central Air
Fireplace: Yes
Laundry Level: Lower
Central Vacuum: N
Washrooms: 5
Utilities
Electricity: Yes
Gas: Yes
Cable: Available
Telephone: Available
Building
Basement: Part Fin
Basement 2: Walk-Up
Heat Type: Radiant
Heat Source: Gas
Exterior: Stucco/Plaster
Exterior: Wood
UFFI: No
Energy Certificate: N
Water Supply: Municipal
Physically Handicapped-Equipped: N
Special Designation: Other
Other Structures: Aux Residences
Retirement: N
Parking
Driveway: Lane
Garage Spaces: 2
Garage Type: Detached
Covered Parking Spaces: 1
Total Parking Spaces: 1
Fees
Tax Year: 2020
Tax Legal Description: Lt 9, 11 Pl 475 Cambridge; Blk B Pl 475 Cambridge;
Taxes: $7,406
Highlights
Feature: Arts Centre
Feature: Fenced Yard
Feature: Hospital
Feature: Library
Feature: Place Of Worship
Land
Cross Street: Roseview
Municipality District: Cambridge
Fronting On: East
Parcel Number: 038140087
Pool: None
Sewer: Sewers
Lot Frontage: 259.82 Feet
Lot Irregularities: 132.13X23.20X165.83X1
Acres: < .50
Zoning: R4 . Single Fami
Waterfront: None
Rooms
Room details for 92 Cambridge Street, Cambridge
| Type | Dimensions | Description |
|---|---|---|
| Laundry Bsmt | - | |
| Dining Main | 7.37 x 4.22 | |
| Kitchen Main | 4.17 x 4.90 | |
| Breakfast Main | 2.01 x 2.74 | Breakfast Area, Stained Glass |
| Family Main | 5.59 x 5.13 | |
| Living Main | 8.53 x 4.29 | |
| Br 2nd | 3.91 x 3.15 | |
| 2nd Br 2nd | 3.61 x 5.11 | |
| 3rd Br 2nd | 3.61 x 4.29 | |
| 4th Br 2nd | 5.77 x 4.37 | |
| 5th Br 2nd | 5.66 x 3.30 | |
| Great Rm 3rd | 9.10 x 10.21 | 3 Pc Bath, Combined W/Great Rm, Combined W/Br |
| XXXXXXXX | XXX XX, XXXX |
XXXX XXX XXXX |
$X,XXX,XXX |
| XXX XX, XXXX |
XXXXXX XXX XXXX |
$X,XXX,XXX |
| XXXXXXXX XXXX | XXX XX, XXXX | $1,695,000 XXX XXXX |
| XXXXXXXX XXXXXX | XXX XX, XXXX | $1,695,000 XXX XXXX |

École élémentaire publique L'Héritage
Elementary: PublicChar-Lan Intermediate School
Elementary: PublicSt Peter's School
Elementary: CatholicHoly Trinity Catholic Elementary School
Elementary: CatholicÉcole élémentaire catholique de l'Ange-Gardien
Elementary: CatholicWilliamstown Public School
Elementary: PublicÉcole secondaire publique L'Héritage
Secondary: PublicCharlottenburgh and Lancaster District High School
Secondary: PublicSt Lawrence Secondary School
Secondary: PublicÉcole secondaire catholique La Citadelle
Secondary: CatholicHoly Trinity Catholic Secondary School
Secondary: CatholicCornwall Collegiate and Vocational School
Secondary: Public

