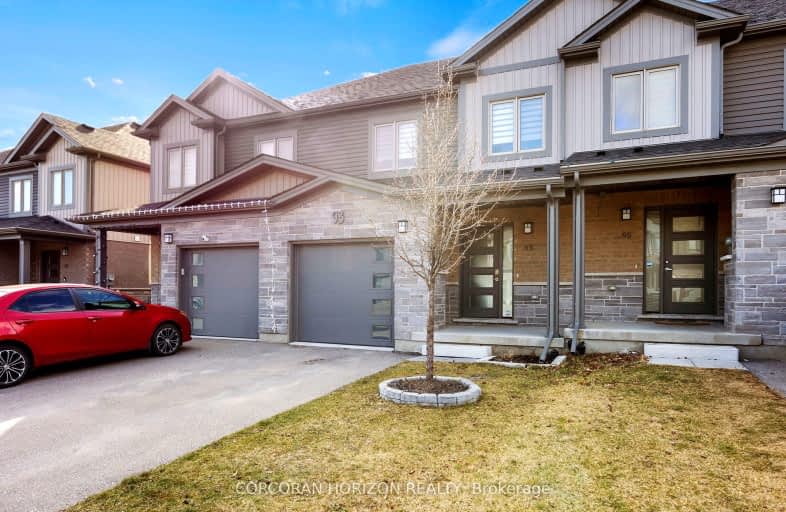Car-Dependent
- Most errands require a car.
Good Transit
- Some errands can be accomplished by public transportation.
Bikeable
- Some errands can be accomplished on bike.

Christ The King Catholic Elementary School
Elementary: CatholicSt Peter Catholic Elementary School
Elementary: CatholicSt Margaret Catholic Elementary School
Elementary: CatholicManchester Public School
Elementary: PublicElgin Street Public School
Elementary: PublicAvenue Road Public School
Elementary: PublicSouthwood Secondary School
Secondary: PublicGlenview Park Secondary School
Secondary: PublicGalt Collegiate and Vocational Institute
Secondary: PublicMonsignor Doyle Catholic Secondary School
Secondary: CatholicJacob Hespeler Secondary School
Secondary: PublicSt Benedict Catholic Secondary School
Secondary: Catholic-
Elgin Street Park
100 ELGIN St (Franklin) 1.22km -
Domm Park
55 Princess St, Cambridge ON 2.59km -
Riverside Park
147 King St W (Eagle St. S.), Cambridge ON N3H 1B5 4.64km
-
CIBC
395 Hespeler Rd (at Cambridge Mall), Cambridge ON N1R 6J1 1.34km -
President's Choice Financial ATM
115 Dundas St N, Cambridge ON N1R 5N6 3.17km -
CIBC Banking Centre
400 Main St, Cambridge ON N1R 5S7 3.34km
- 3 bath
- 4 bed
- 1500 sqft
268 GREEN GATE Boulevard, Cambridge, Ontario • N1T 2C5 • Cambridge
- 3 bath
- 3 bed
- 1500 sqft
Lot 17 41 Queensbrook Crescent, Cambridge, Ontario • N1S 0E5 • Cambridge
- 2 bath
- 3 bed
- 1100 sqft
80-71 Garth Massey Drive, Cambridge, Ontario • N1T 2G8 • Cambridge














