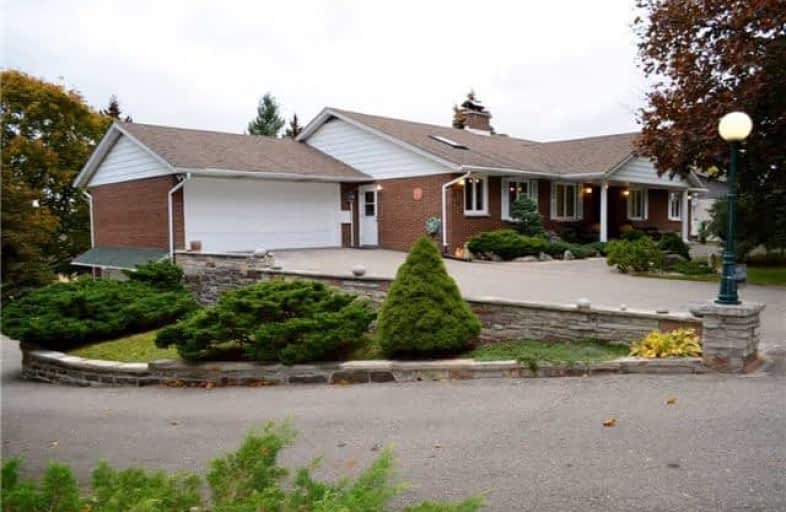Sold on May 28, 2018
Note: Property is not currently for sale or for rent.

-
Type: Detached
-
Style: Bungalow-Raised
-
Lot Size: 132 x 165 Feet
-
Age: No Data
-
Taxes: $7,195 per year
-
Days on Site: 54 Days
-
Added: Sep 07, 2019 (1 month on market)
-
Updated:
-
Last Checked: 2 months ago
-
MLS®#: X4085867
-
Listed By: Royal lepage terrequity realty, brokerage
Have You Ever Dreamed Of Country Living But Not Far From The City And Only Mins To Hwy 401 In A Unique Home Equipped For A Professional Office Or Nanny Suite...Well This Lovely Raised Bungalow Offers Just That. Finished Upper & Lower Levels, Bamboo Wood Floors Updated Main & Ensuite Bathrooms, Two Walk-Out Balcony, O/L Trees And The Grand River Close By Plus View Of The Ski Hill. Indoor Pool & Sauna. Beautiful View Of Sunrise & Sunset....It's The Life!
Extras
2 Fridges, Stove, S/S Washer & Dryer, Freezer, Dishwasher, Light Fixtures, Window Coverings. Double And Single Garages.Lower Level Above Ground With Windows And Walk-Outs
Property Details
Facts for 940 Riverbank Drive, Cambridge
Status
Days on Market: 54
Last Status: Sold
Sold Date: May 28, 2018
Closed Date: Jul 16, 2018
Expiry Date: Sep 30, 2018
Sold Price: $750,000
Unavailable Date: May 28, 2018
Input Date: Apr 04, 2018
Property
Status: Sale
Property Type: Detached
Style: Bungalow-Raised
Area: Cambridge
Availability Date: 60/Tba
Inside
Bedrooms: 4
Bathrooms: 5
Kitchens: 1
Rooms: 15
Den/Family Room: Yes
Air Conditioning: Other
Fireplace: Yes
Laundry Level: Main
Central Vacuum: N
Washrooms: 5
Building
Basement: Fin W/O
Heat Type: Baseboard
Heat Source: Oil
Exterior: Brick
Exterior: Concrete
Elevator: N
UFFI: No
Water Supply Type: Drilled Well
Water Supply: Well
Special Designation: Unknown
Other Structures: Garden Shed
Retirement: N
Parking
Driveway: Pvt Double
Garage Spaces: 3
Garage Type: Attached
Covered Parking Spaces: 12
Total Parking Spaces: 15
Fees
Tax Year: 2017
Tax Legal Description: Pt Lt Beasley's Middle Blk Twp Of Waterloo
Taxes: $7,195
Highlights
Feature: Grnbelt/Cons
Feature: Wooded/Treed
Land
Cross Street: Fairway Rd / Middle
Municipality District: Cambridge
Fronting On: East
Pool: Indoor
Sewer: Septic
Lot Depth: 165 Feet
Lot Frontage: 132 Feet
Acres: .50-1.99
Zoning: Residential
Additional Media
- Virtual Tour: http://www.venturehomes.ca/trebtour.asp?tourid=49052
Rooms
Room details for 940 Riverbank Drive, Cambridge
| Type | Dimensions | Description |
|---|---|---|
| Foyer Main | 2.44 x 3.96 | Hardwood Floor, Closet |
| Living Main | 5.18 x 5.30 | Hardwood Floor, Overlook Greenbelt |
| Family Main | 4.33 x 5.00 | Hardwood Floor, Open Concept |
| Kitchen Main | 3.96 x 5.00 | Ceramic Floor, Centre Island, Skylight |
| Dining Main | 3.66 x 5.06 | Hardwood Floor, W/O To Balcony |
| Master Main | 3.66 x 4.18 | Broadloom, 3 Pc Ensuite, W/O To Balcony |
| 2nd Br Main | 3.66 x 4.08 | Broadloom, Closet |
| 3rd Br Main | 3.66 x 3.32 | Broadloom, Closet |
| 4th Br Lower | 3.72 x 4.11 | Laminate, Closet, Window |
| Rec Lower | 5.79 x 7.32 | Parquet Floor, Fireplace, Window |
| Other Lower | 2.74 x 6.40 | Ceramic Floor, Walk-Out |
| XXXXXXXX | XXX XX, XXXX |
XXXX XXX XXXX |
$XXX,XXX |
| XXX XX, XXXX |
XXXXXX XXX XXXX |
$XXX,XXX | |
| XXXXXXXX | XXX XX, XXXX |
XXXXXXX XXX XXXX |
|
| XXX XX, XXXX |
XXXXXX XXX XXXX |
$XXX,XXX |
| XXXXXXXX XXXX | XXX XX, XXXX | $750,000 XXX XXXX |
| XXXXXXXX XXXXXX | XXX XX, XXXX | $799,900 XXX XXXX |
| XXXXXXXX XXXXXXX | XXX XX, XXXX | XXX XXXX |
| XXXXXXXX XXXXXX | XXX XX, XXXX | $899,000 XXX XXXX |

Chicopee Hills Public School
Elementary: PublicÉIC Père-René-de-Galinée
Elementary: CatholicCrestview Public School
Elementary: PublicHoward Robertson Public School
Elementary: PublicLackner Woods Public School
Elementary: PublicSaint John Paul II Catholic Elementary School
Elementary: CatholicRosemount - U Turn School
Secondary: PublicÉSC Père-René-de-Galinée
Secondary: CatholicPreston High School
Secondary: PublicEastwood Collegiate Institute
Secondary: PublicGrand River Collegiate Institute
Secondary: PublicSt Mary's High School
Secondary: Catholic- 3 bath
- 4 bed
14 Willowrun Drive, Kitchener, Ontario • N2A 0H5 • Kitchener
- 6 bath
- 4 bed
30 Casey Drive, Kitchener, Ontario • N2A 3P1 • Kitchener



