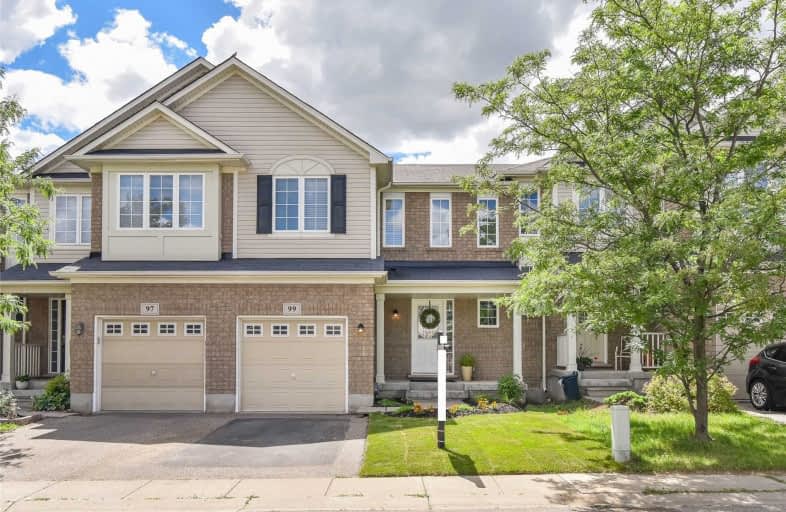
Centennial (Cambridge) Public School
Elementary: Public
2.04 km
Hillcrest Public School
Elementary: Public
1.11 km
St Gabriel Catholic Elementary School
Elementary: Catholic
0.11 km
Our Lady of Fatima Catholic Elementary School
Elementary: Catholic
1.40 km
Woodland Park Public School
Elementary: Public
1.98 km
Silverheights Public School
Elementary: Public
0.28 km
ÉSC Père-René-de-Galinée
Secondary: Catholic
5.93 km
Southwood Secondary School
Secondary: Public
10.33 km
Galt Collegiate and Vocational Institute
Secondary: Public
8.05 km
Preston High School
Secondary: Public
7.04 km
Jacob Hespeler Secondary School
Secondary: Public
2.64 km
St Benedict Catholic Secondary School
Secondary: Catholic
5.51 km







