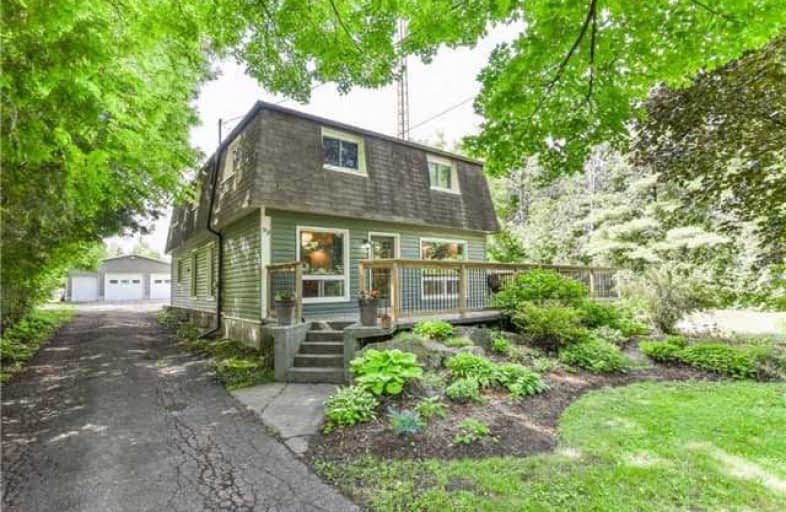Sold on Jul 06, 2018
Note: Property is not currently for sale or for rent.

-
Type: Detached
-
Style: 2-Storey
-
Lot Size: 125.17 x 396
-
Age: No Data
-
Taxes: $5,211 per year
-
Days on Site: 11 Days
-
Added: Dec 19, 2024 (1 week on market)
-
Updated:
-
Last Checked: 2 months ago
-
MLS®#: X11197520
-
Listed By: Re/max real estate centre inc brokerage
Not often does a country property like this come up on the market. Nestled on 1.14 acres right on the cusp of Puslinch offers 2160 sqft of living space with loads of endless possibilities! This 4 bedroom gem features a nice open concept main floor layout with a quaint country style kitchen overlooking the large family and dining room, ideal for entertaining, plus large main floor laundry, 4 piece bath and large mudroom with heated flooring. Walking up to the second floor you are greeted with a massive master bedroom (currently used as a second family room) with walk out onto a large balcony overlooking the stunning and beautifully manicured private backyard. The 3 other nice sized bedrooms are ideal for the growing family and/or guest rooms, along with a 3 piece bath. HUGE 30 x 42 sqft detached garage/workshop built in 2009 is equipped with hydro, heated flooring, 3 piece bath, stadium lighting out the back (great for that ice rink you were thinking of making!). This garage/workshop offers you options to run your own business, be it a car collector, or whatever your heart desires. There is AMPLE parking with room for 12+ vehicles, not to mention 4 additional spaces in the garage/workshop. Park your transport truck, RV plus trailer and still have tonnes of room for family and guests. All Windows (2014), A/C and furnace (2015), all newer siding on main house with extra insulation.
Property Details
Facts for 99 Robinson Road, Cambridge
Status
Days on Market: 11
Last Status: Sold
Sold Date: Jul 06, 2018
Closed Date: Sep 14, 2018
Expiry Date: Sep 27, 2018
Sold Price: $630,000
Unavailable Date: Jul 06, 2018
Input Date: Jun 27, 2018
Prior LSC: Sold
Property
Status: Sale
Property Type: Detached
Style: 2-Storey
Area: Cambridge
Availability Date: 60-89Days
Assessment Amount: $432,500
Assessment Year: 2018
Inside
Bedrooms: 4
Bathrooms: 2
Kitchens: 1
Rooms: 10
Air Conditioning: Central Air
Fireplace: Yes
Washrooms: 2
Building
Basement: Part Bsmt
Basement 2: Unfinished
Heat Type: Forced Air
Heat Source: Gas
Exterior: Vinyl Siding
UFFI: No
Green Verification Status: N
Water Supply Type: Drilled Well
Water Supply: Well
Special Designation: Unknown
Other Structures: Workshop
Parking
Driveway: Other
Garage Spaces: 4
Garage Type: Detached
Covered Parking Spaces: 12
Total Parking Spaces: 16
Fees
Tax Year: 2018
Tax Legal Description: PT LT 1 CON 10 NORTH DUMFRIES PT 1, 58R10574; CAMBRIDGE
Taxes: $5,211
Land
Cross Street: Main St / N Dumfries
Municipality District: Cambridge
Pool: None
Sewer: Septic
Lot Depth: 396
Lot Frontage: 125.17
Acres: .50-1.99
Zoning: Res
Rooms
Room details for 99 Robinson Road, Cambridge
| Type | Dimensions | Description |
|---|---|---|
| Other Main | 7.06 x 6.24 | |
| Kitchen Main | 3.68 x 5.41 | |
| Mudroom Main | 2.87 x 3.45 | |
| Laundry Main | 2.15 x 2.71 | |
| Bathroom Main | - | |
| Prim Bdrm 2nd | 7.13 x 3.93 | |
| Br 2nd | 4.21 x 3.53 | |
| Br 2nd | 3.30 x 3.45 | |
| Br 2nd | 3.25 x 3.47 | |
| Bathroom 2nd | - | |
| Utility Bsmt | 7.13 x 8.91 |
| XXXXXXXX | XXX XX, XXXX |
XXXX XXX XXXX |
$XXX,XXX |
| XXX XX, XXXX |
XXXXXX XXX XXXX |
$XXX,XXX |
| XXXXXXXX XXXX | XXX XX, XXXX | $630,000 XXX XXXX |
| XXXXXXXX XXXXXX | XXX XX, XXXX | $539,000 XXX XXXX |

Saginaw Public School
Elementary: PublicSt Vincent de Paul Catholic Elementary School
Elementary: CatholicChalmers Street Public School
Elementary: PublicSt. Teresa of Calcutta Catholic Elementary School
Elementary: CatholicHoly Spirit Catholic Elementary School
Elementary: CatholicMoffat Creek Public School
Elementary: PublicSouthwood Secondary School
Secondary: PublicGlenview Park Secondary School
Secondary: PublicGalt Collegiate and Vocational Institute
Secondary: PublicMonsignor Doyle Catholic Secondary School
Secondary: CatholicJacob Hespeler Secondary School
Secondary: PublicSt Benedict Catholic Secondary School
Secondary: Catholic