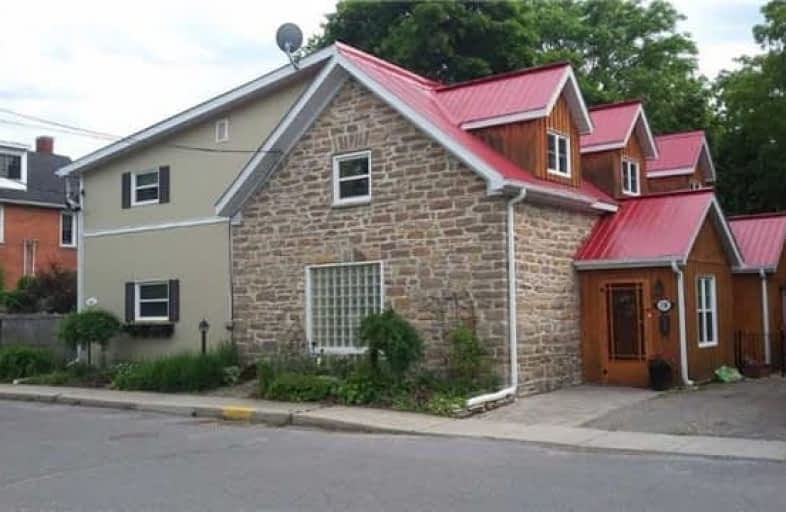Sold on Aug 25, 2017
Note: Property is not currently for sale or for rent.

-
Type: Semi-Detached
-
Style: 2-Storey
-
Size: 3000 sqft
-
Lot Size: 94.81 x 74.02 Feet
-
Age: 100+ years
-
Taxes: $3,880 per year
-
Days on Site: 100 Days
-
Added: Sep 07, 2019 (3 months on market)
-
Updated:
-
Last Checked: 3 months ago
-
MLS®#: X3806592
-
Listed By: Comfree commonsense network, brokerage
Owner Occupy Duplex: Great Investment Opportunity Stone Home Built In 1830'S, Professionally Restored And Extended: New Kitchen, Main Floor Powder, Laundry. 3 Bed. Private, Fully Fenced And Landscaped Backyard 40' X 94' Adjoining Spacious Two Bedroom Home: Eat-In Kitchen, Main Floor Sunroom, Half Bath, Laundry With It's Own Enclosed Yard. Two (Gas) Furnaces, Two Hydro Meters. Entrances And Driveways (2) On Opposite Sides Of Building.
Property Details
Facts for 156 Judson Street, Carleton Place
Status
Days on Market: 100
Last Status: Sold
Sold Date: Aug 25, 2017
Closed Date: Sep 29, 2017
Expiry Date: Nov 16, 2017
Sold Price: $457,500
Unavailable Date: Aug 25, 2017
Input Date: May 17, 2017
Property
Status: Sale
Property Type: Semi-Detached
Style: 2-Storey
Size (sq ft): 3000
Age: 100+
Area: Carleton Place
Availability Date: Flex
Inside
Bedrooms: 5
Bathrooms: 4
Kitchens: 2
Rooms: 15
Den/Family Room: No
Air Conditioning: None
Fireplace: No
Laundry Level: Main
Central Vacuum: N
Washrooms: 4
Building
Basement: Unfinished
Heat Type: Forced Air
Heat Source: Gas
Exterior: Stone
Water Supply: Municipal
Special Designation: Unknown
Parking
Driveway: Lane
Garage Type: None
Covered Parking Spaces: 4
Total Parking Spaces: 4
Fees
Tax Year: 2016
Tax Legal Description: Pt Lt 50 Sec D Pl 276 Lanark N Beckwith; Pt Lt 72
Taxes: $3,880
Land
Cross Street: Bridge To Mill To Ju
Municipality District: Carleton Place
Fronting On: West
Pool: None
Sewer: None
Lot Depth: 74.02 Feet
Lot Frontage: 94.81 Feet
Rooms
Room details for 156 Judson Street, Carleton Place
| Type | Dimensions | Description |
|---|---|---|
| Kitchen Main | 4.72 x 6.20 | |
| Kitchen Main | 3.58 x 4.65 | |
| Great Rm Main | 4.04 x 4.24 | |
| Great Rm Main | 5.36 x 6.96 | |
| Sunroom Main | 3.48 x 3.63 | |
| Master 2nd | 4.57 x 4.67 | |
| Master 2nd | 3.12 x 5.31 | |
| 2nd Br 2nd | 3.10 x 3.10 | |
| 2nd Br 2nd | 3.25 x 4.24 | |
| 3rd Br 2nd | 2.77 x 2.84 | |
| Other 2nd | 1.22 x 1.37 |
| XXXXXXXX | XXX XX, XXXX |
XXXX XXX XXXX |
$XXX,XXX |
| XXX XX, XXXX |
XXXXXX XXX XXXX |
$XXX,XXX |
| XXXXXXXX XXXX | XXX XX, XXXX | $457,500 XXX XXXX |
| XXXXXXXX XXXXXX | XXX XX, XXXX | $469,500 XXX XXXX |

Notre Dame Catholic Separate School
Elementary: CatholicSt Mary's Separate School
Elementary: CatholicCarleton Place Intermediate School
Elementary: PublicArklan Community Public School
Elementary: PublicCaldwell Street Elementary School
Elementary: PublicSt. Gregory Catholic
Elementary: CatholicFrederick Banting Secondary Alternate Pr
Secondary: PublicAlmonte District High School
Secondary: PublicPerth and District Collegiate Institute
Secondary: PublicCarleton Place High School
Secondary: PublicNotre Dame Catholic High School
Secondary: CatholicT R Leger School of Adult & Continuing Secondary School
Secondary: Public

