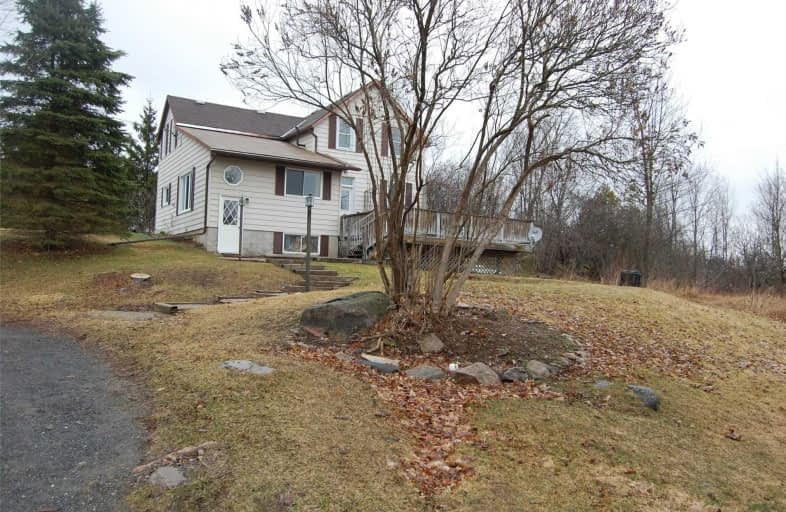
Notre Dame Catholic Separate School
Elementary: Catholic
5.26 km
St Mary's Separate School
Elementary: Catholic
5.70 km
Carleton Place Intermediate School
Elementary: Public
6.67 km
Arklan Community Public School
Elementary: Public
6.92 km
Caldwell Street Elementary School
Elementary: Public
5.82 km
St. Gregory Catholic
Elementary: Catholic
5.24 km
Almonte District High School
Secondary: Public
12.79 km
Perth and District Collegiate Institute
Secondary: Public
23.80 km
Carleton Place High School
Secondary: Public
5.51 km
St John Catholic High School
Secondary: Catholic
25.88 km
Notre Dame Catholic High School
Secondary: Catholic
5.26 km
T R Leger School of Adult & Continuing Secondary School
Secondary: Public
5.88 km


