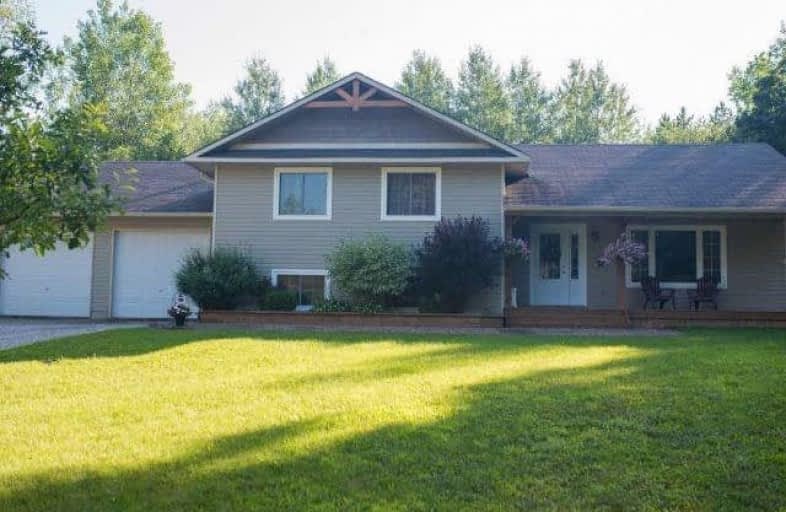Sold on Sep 01, 2017
Note: Property is not currently for sale or for rent.

-
Type: Detached
-
Style: Sidesplit 3
-
Size: 1100 sqft
-
Lot Size: 197.01 x 546.39 Feet
-
Age: 6-15 years
-
Taxes: $2,700 per year
-
Days on Site: 8 Days
-
Added: Sep 07, 2019 (1 week on market)
-
Updated:
-
Last Checked: 2 weeks ago
-
MLS®#: X3908089
-
Listed By: Comfree commonsense network, brokerage
221 Ramsay Concession 1 Is Situated On Approx. 2.47 Acres And Located Conveniently Just 7 Minutes West Of Carleton Place And Only 25 Minutes From Kanata. Centrally Located Between Carleton Place, Almonte And Perth, This Is The Perfect Property For Those Commuting While Enjoying Country Living. Open Concept And Bright, Custom Features Throughout With Lots Of Room For The Growing Family.
Property Details
Facts for 221 Concession Road 1 Ramsay, Carleton Place
Status
Days on Market: 8
Last Status: Sold
Sold Date: Sep 01, 2017
Closed Date: Oct 27, 2017
Expiry Date: Feb 23, 2018
Sold Price: $384,900
Unavailable Date: Sep 01, 2017
Input Date: Aug 24, 2017
Property
Status: Sale
Property Type: Detached
Style: Sidesplit 3
Size (sq ft): 1100
Age: 6-15
Area: Carleton Place
Availability Date: Flex
Inside
Bedrooms: 3
Bathrooms: 2
Kitchens: 1
Rooms: 7
Den/Family Room: Yes
Air Conditioning: Central Air
Fireplace: Yes
Laundry Level: Lower
Central Vacuum: N
Washrooms: 2
Building
Basement: Finished
Heat Type: Forced Air
Heat Source: Propane
Exterior: Vinyl Siding
Water Supply: Well
Special Designation: Unknown
Parking
Driveway: Lane
Garage Spaces: 2
Garage Type: Attached
Covered Parking Spaces: 10
Total Parking Spaces: 12
Fees
Tax Year: 2016
Tax Legal Description: Part Lot 2 Con 12 Lanark Being Part 1 On 27R8692;
Taxes: $2,700
Land
Cross Street: Hwy 7 W Right Onto R
Municipality District: Carleton Place
Fronting On: West
Pool: None
Sewer: Septic
Lot Depth: 546.39 Feet
Lot Frontage: 197.01 Feet
Acres: 2-4.99
Rooms
Room details for 221 Concession Road 1 Ramsay, Carleton Place
| Type | Dimensions | Description |
|---|---|---|
| Great Rm Main | 4.32 x 7.85 | |
| Kitchen Main | 2.92 x 3.89 | |
| Family Lower | 4.80 x 7.47 | |
| 2nd Br Upper | 3.05 x 3.38 | |
| 3rd Br Upper | 3.07 x 3.94 | |
| Master Upper | 3.89 x 4.17 |
| XXXXXXXX | XXX XX, XXXX |
XXXX XXX XXXX |
$XXX,XXX |
| XXX XX, XXXX |
XXXXXX XXX XXXX |
$XXX,XXX |
| XXXXXXXX XXXX | XXX XX, XXXX | $384,900 XXX XXXX |
| XXXXXXXX XXXXXX | XXX XX, XXXX | $389,900 XXX XXXX |

Notre Dame Catholic Separate School
Elementary: CatholicSt Mary's Separate School
Elementary: CatholicCarleton Place Intermediate School
Elementary: PublicArklan Community Public School
Elementary: PublicCaldwell Street Elementary School
Elementary: PublicSt. Gregory Catholic
Elementary: CatholicAlmonte District High School
Secondary: PublicPerth and District Collegiate Institute
Secondary: PublicCarleton Place High School
Secondary: PublicSt John Catholic High School
Secondary: CatholicNotre Dame Catholic High School
Secondary: CatholicT R Leger School of Adult & Continuing Secondary School
Secondary: Public

